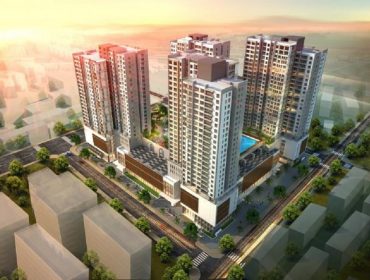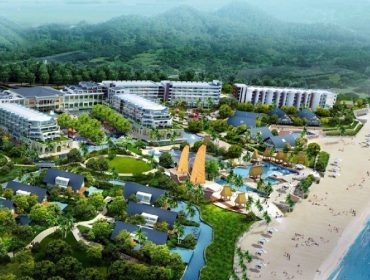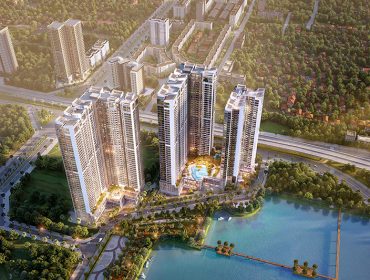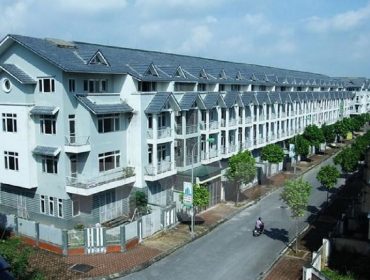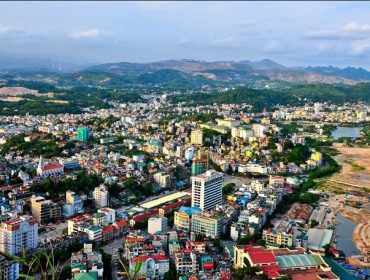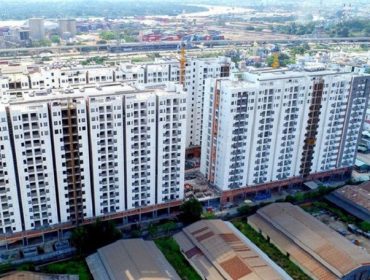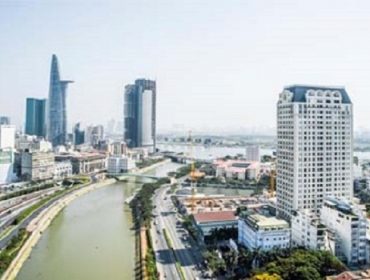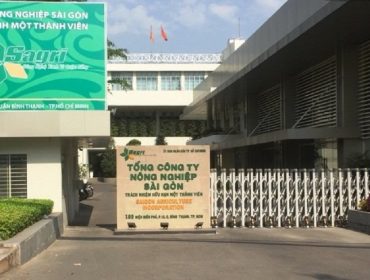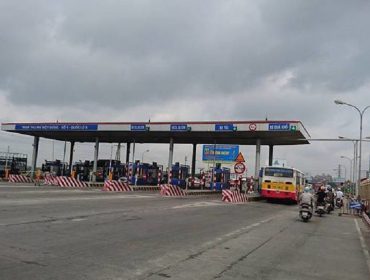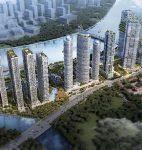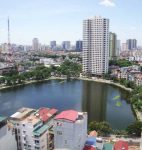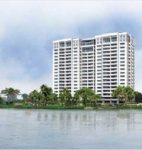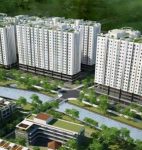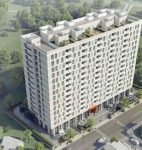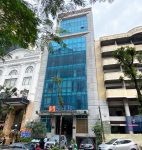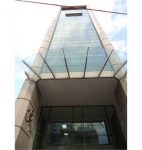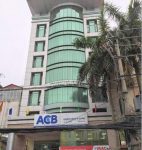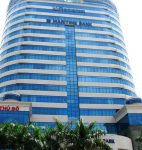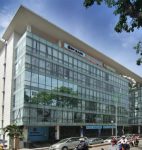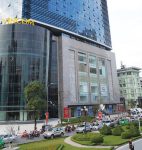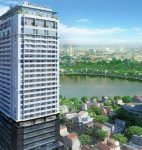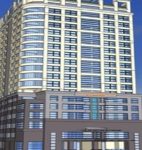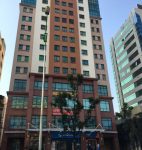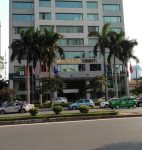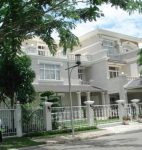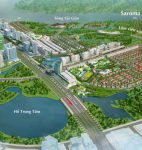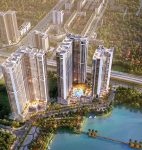Hotline:
(+84) 898 898 688Ho Chi Minh City approved the master plan of 18 hectares of Ben Bach Dang Park
The HCMC People’s Committee has approved the detailed planning task of 1/500 scale at Ben Bach Dang Park, part of Ben Nghe Ward and Nguyen Thai Binh Ward, District 1 with an area of about 18 hectares. With this plan, Ton Duc Thang Street will take the city on foot.
According to the existing downtown planning. At 930ha, Bach Dang Park is one of the special areas. Accordingly, the Ton Duc Thang road going through this section will be underground and there are two lanes in each direction. Ton Duc Thang underground car park is about 100m south of Me Linh Square in the south of Ngo Van Nam Street.

Ho Chi Minh City approved the master plan of 18 hectares of Bach Dang Park
The entire Ton Duc Thang road will now be a park, a walkway. In the middle of Me Linh Square there will be a hollow garden arranged retail stores, cafes and restaurants around. On the ground floor of the square there are more than 50% of the green area covered, built fountains. Between Me Linh Square and Saigon River, there are 3 bus stations, LRT station and water taxi station.
Bach Dang wharf park is located in the western bank of the Saigon River, spanning from Saigon Bridge to Tan Cang – Ba Son – Bach Dang wharf – Thu Ngiem flag tower – District 4 to Tan Thuan bridge. This is a landscape park corresponding to Thu Thiem new urban area on the East bank of the Saigon River.
In mid-2017, HCM City People’s Committee assigned Sai Gon Tourism Corporation – Saigon An Phat Investment Joint Stock Company to coordinate with relevant agencies to complete the detailed plan of 1/500 scale Bach Dang Port Park.
In particular, Ho Chi Minh City requires these units to comply with the contents of the detailed planning scale of 1 / 2.000 the existing center of HCMC and detailed planning 1/500 scale Thu Thiem urban area, District 2
In addition, the historical relic Tran Hung Dao, the flag of Thu Ngu, must be preserved. Particularly for the highlighted works at the position of the flag pole, Ngu Nguoi must organize an international architectural design competition to select the optimal architectural plan.
Ho Chi Minh City also requires thorough study of intersections at Ham Nghi-Nguyen Hue-Ton Duc Thang junction, Khanh Hoi bridge and Thu Thiem bridge. Study to connect the parking area, the underground trade center with the area of Ham Nghi railway station.
~~>>Update on new information on the real estate news in Vietnam here: Vietnam real estate news
The planning units also noted the location of the water taxi wharf in the garden area and the design of the central wharf as a hub for transportation of water taxi and other public transportation routes.
For two pedestrian bridges in this area, Ho Chi Minh City also requires the design study to ensure the convenience of pedestrians from the direction of District 1 to District 2 and the position of the two abutments in District 1 not encroachment deep inside Ton Duc Thang street.
You are reading the article Ho Chi Minh City approved the master plan of 18 hectares of Ben Bach Dang Park in the Real Estate category at https://realestatevietnam.com.vn/.Any information sharing, feedback please email to contact.vietnamrealestate@gmail.com, Hotline (+84) 898 898 688 (24/7).
Special thanks!

