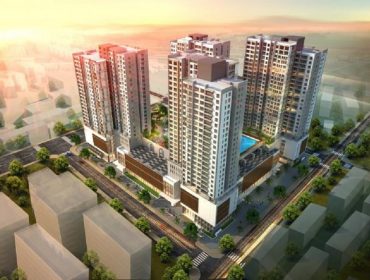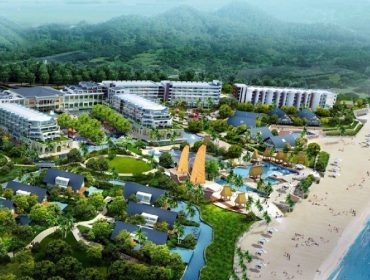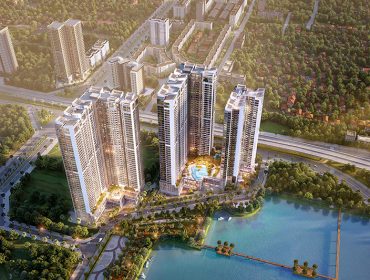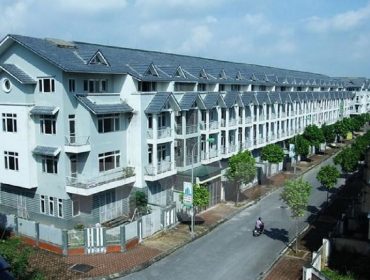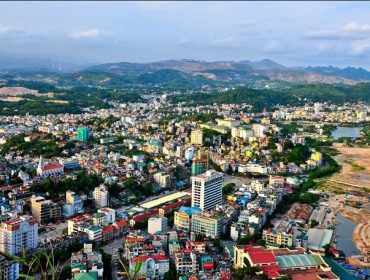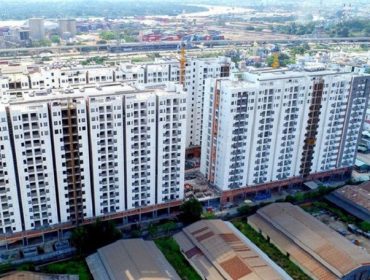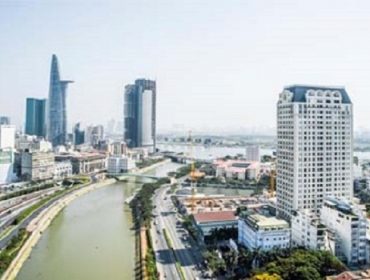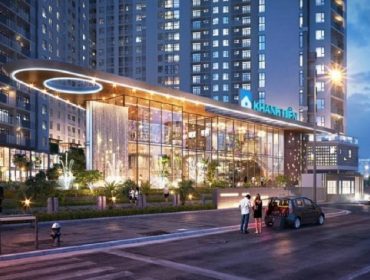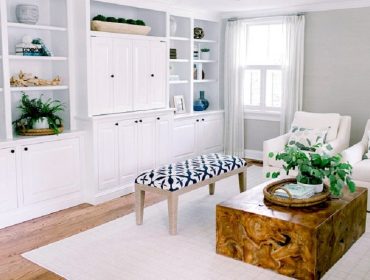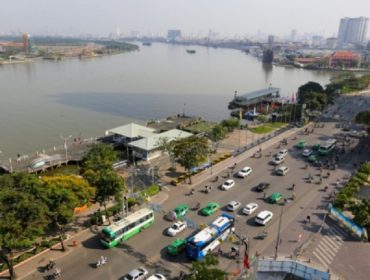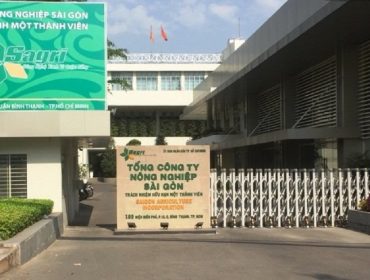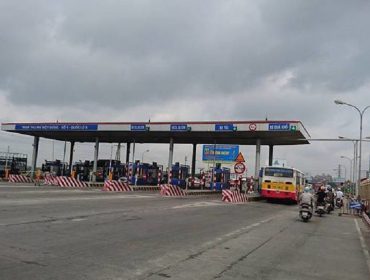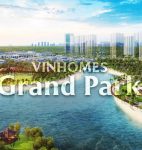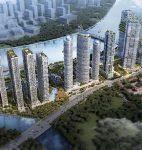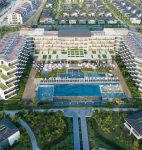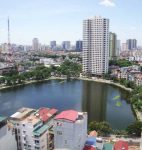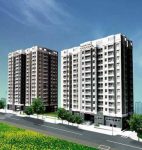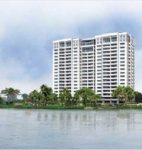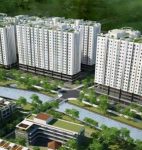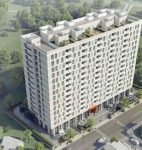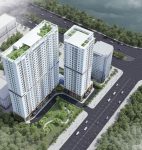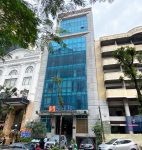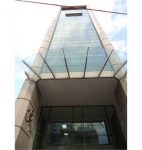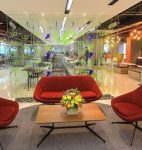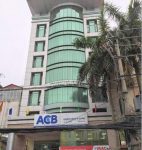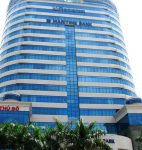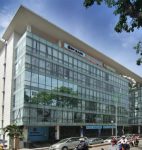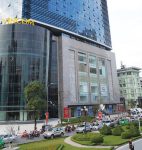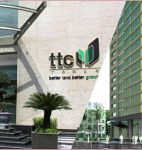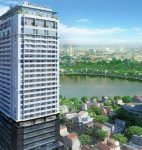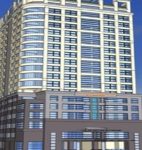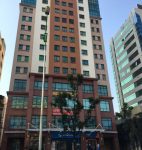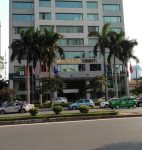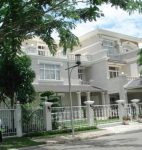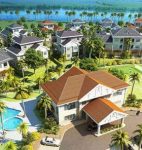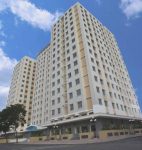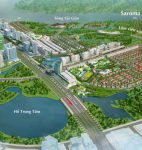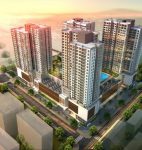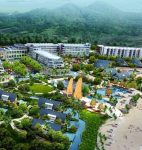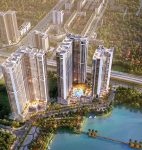Hotline:
(+84) 898 898 688Briefly Detailed Information About The D’Edge Thao Dien Project
D’Edge Thao Dien – Capitaland’s premium project in District 2 is set to hit the market on July 16, With the expected selling price of only VND 68 million / sqm, the project is the focus of the elite and inbound and outbound investors.
There are many things about D’Edge Thao Dien that customers do not know.Vietnam Real Estate points to 50 special things about this super project.
The official address of the project?
The project is located in Nguyen Van Huong, Thao Dien Ward, District 2, Ho Chi Minh City.
2.How far is it from the project to Metro No. 1? Are there vehicles moving to the Metro?
The project is located near Metro Line 1, 5 minutes away from Thao Dien Metro Station. The project has vehicles moving to the Metro station, managed and arranged by the Project Management Office.
How far is it from the project to the Saigon River? How many sections of the total number of apartments overlooking the river?
The shortest distance from the project to the Saigon River is 270m. With 3 sides of the project: Sai Gon River and surrounding low-rise residential area, about 76% of the apartments have beautiful river view surrounding the project.
What are the subdivisions of the project?
Located in the center of Thao Dien in District 2, the most prominent foreign community in Ho Chi Minh City: The city’s best international schools, high-end supermarkets, restaurants and cafes, Trendy shops, spas and trendy cafes and creative art galleries are just steps away.
Education: International School of TAS (TAS); The British International School (BIS); European International School (EIS); International School of Ho Chi Minh City (ISHCMC); Australian International School (AIS); The International School of Germany (IGS); Eton House Preschool; Smart Kids Kindergarten
Medical: Family Medical Practice; Thao Dien Health Station
Shopping & Entertainment: The Oxygen Mall; Pearl Plaza; Parkson Cantavil An Phu; Lotte cinema; CGV Cinema (at Thao Dien Pearl); Vincom Megamall Thao Dien
Restaurant: The Deck Saigon; Bistro Song Vie; 3G Trois Gourmands; Boat House Restaurant; Papagayo; The Warehouse; La Villa French Restaurant; Saigon Outcast
Coffees: The Loop – Café; Chez Nous Coffee And Waffle; Kokois; Villa Royale Antiques & Tea Room; The BOX; Walking distance; An Cafe & Restaurant; Shin Coffee; The Dolphy Café; Saint Honoré
Spa: Villa Aesthetica Cosmedi Spa – Clinic; Aveda Herbal Spa & Wellness; Villa Song Saigon; Lavie Spa; Zenka Reflexology; Camellia Salon Spa Boutique; Power Huong Spa; Saigon Dep
Arts & Entertainment: The Factory Contemporary Arts Center; THE SHED – Interior and Art Gallery
Health: UFC; K1 Boxing; Mandala
General information about the projects around Thao Dien area? Are that high-end projects, villas?
Thao Dien is the most prominent foreign community in Ho Chi Minh City, so the projects in this area are high-end projects including high-rise residential projects and villas. Goods are foreigners, overseas Vietnamese and high-income customers. Combined infrastructure, convenient transportation connections, D’Edge is a destination for investors and creating real value for life, a fresh and modern living environment.
What is the meaning and concept of the project?
D’Edge Thao Dien aims to bring a new experience of prosperity and modernity through the design details and set new standards in architecture and real estate in Thao Dien. This project is all you need for a break in style. The tagline “Inspiring Life Life Inspired” calls for residents to care for themselves while raising their standards of living. The project is also expected to inspire residents here to continue to encourage residents outside the project.
The project consists of 2 buildings: Aire and Breze. Aire implies a non-detached life with benefits right in the building itself and in the surrounding area, allowing everyone to enjoy home-time and balanced living in their own home. Breze embodies the idea of living in harmony with nature, bringing modern living experiences with full comfort to life.
How big is the project size? What are the construction density and building factor?
The project on the land area of about 8,000 sqm with the building density of the tower is 40% and the coefficient of land use is 6.5.
How many are towers and apartments there?
2 apartment buildings: 273 units including:
- Aire Court: 145 apartments
- Breze Court: 128 apartments
What does green design certification the project have?
D’Edge Thao Dien is in the process of registering the “GREEN DESIGN CERTIFICATE” – Certificate of Construction and Management of Singapore only for projects that meet the standards of living style design Healthy and environmentally friendly.
>>> You can read more information other at: Evaluating the Location Of D’Edge Capitaland Project In District 2
Percentage of green space per capita?
The concept of the project is “Living in the air” and the project landscape is cared for in every detail. With nearly 6,300 sqm of green area and estimated 1,200 residents moved to the project, each resident will enjoy 5.25 sqm of green space.
What kind of piling method does the project use? How deep is the meter?
Bored piles are used to spray grout into piles, average depth of 46m.
Total height of the building
The total height of the building is 88m, corresponding to 22 floors.

D’Edge project perspective Thao Dien
The distance between the towers
The maximum distance between the two towers is 15m.
What is the wind resistance?
The project is designed to withstand 12 wind power equivalent to a wind speed of 130 km / h according to the scale in Vietnam construction standards QCVN 02-2008.
Is there 100% back up power to each apartment? When the power outage, the automatic generator system works like? How long does a generator last?
Standby power is 100%. In the event of a power failure, the generator will automatically switch to standby power for 15 seconds. Is the fuel tank designed with a 12-hour capacity?
Drinking tap water for all the courts? Where is the standard? When is the water supply off? If so, how many cubics meter each apartment?
Each tower is provided with a separate water treatment system. The quality of post-treated treated water will be of direct quality, according to the “National Technical Regulation on Drinking Water Quality QCVN 01: 2009 / BYT”. The total volume of the water tank is calculated as a sufficient reserve for a day and night with a 70 cubic meter tank.
What is the security issue? What security system is equipped? How many layers of protection of the project? Can the tower dweller enter other towers? Where are the cameras located?
The security system is managed by the camera system, door control system, door call system display screen … There are four layers of protection:
The first layer of protection is that the guard is installed at the main entrance
The second protection layer is the door control system or the door-to-door display system installed in the main lobby doors on the ground floor.
The third protection layer is the door-to-door display system installed in the elevator lobby on the ground floor
The fourth protection layer is video and magnetic cards in the elevator. Residents in these towers can not go into the other towers. The camera system is installed in the main hall, elevator lobby, parking and other amenities…
Who is the Internet Provider, Cable TV? Is there a K + installation?
There are many Internet service providers to choose from such as Viettel, FPT, VNPT, … depending on the decision of the host later. K + is one of the services that can be installed later.
Corridor: Length, width and height of the corridor? Are the corridors air-conditioned? Is the lamp in the corridor automatic? Is there a camera in the hallway?
Each tower has a hallway height of 2.6 m and width of 1.5 m but has different lengths:
Aire Tower: 45.20m
Tower Breze: 41,20m. For maximum natural ventilation, corridors will not use air conditioning. Lamps in the lobby were installed to provide enough light for the corridor and not automatic lighting as the light was set up over time by the management company.
How many lifts and stairs for each court? How does ventilation in the elevator? Is there air conditioning and a camera in the elevator? What is a private elevator lobby? How to operate? Does using elevator cards?
Each building has 3 elevators, 1 common elevator core and 2 elevators for 3PN and 4PN. There are 7 lifts in each building: 2 passenger lifts, 1 service elevator, 4 separate lifts. Next to the elevator, there are 2 escalators in each building. Individual elevator cards for each apartment will only be limited to certain floors.
How many escalators for each court? The width of escape ladder?
There are two escape stairs for each court and the width of the escalators are 1.05m and 1.2m
How does the garbage disposal system work? Are there fireproof?
Each floor is equipped with litter room, pipeline down to the garbage collection room. Our litter rooms are fully equipped as follows: FP sprinklers, smoke detectors, portable fire extinguishers in the area, concrete rubbish.
How does the fire protection system work?
The healing system operates automatically. When a fire occurs, residents will run out of the building by an escape staircase arranged within 20 meters of the apartment. If the elevator is in the elevator will automatically activate the ladder to the ground floor to escape fire system will operate as follows:
Fire alarms (from smoke detectors/heaters) will be sent to the FCC fire alarm panel, which will then trigger systems such as stair pressure regulators, Elevator system, etc.
The automatic nozzle will explode to extinguish the fire due to an increase in temperature in the fire zone (68 ° C or higher in different areas) then the fire pump will be activated due to the pressure drop in Fire pipe.
The hose reel fire system can also be used by people trained to fire
Portable fire extinguishers can be used to fire off small fires
The notification system can be used during firefighting to guide escape or other notifications
In case of power outage due to fire, the generator will automatically operate to supply power to the emergency system
Emergency lighting systems can be opened automatically in the event of a power failure
How Much Richter Does a Project Have? What is the earthquake resistance system in the project?
The building was designed to withstand earthquake level IV in the scale of MSK-64. Apply Richter is not related to construction design.
Parking information? Parking fees to know? Is there a car park for sale or rental?
D’Edge is designed with a basement and 3 floors of 10,000 sq.m. of parking for 273 cars and 546 motorcycles and is connected between two towers. (1: 1 parking rate and 2: 1 parking ratio)
The parking area has 2 lanes to ensure maximum natural ventilation. The parking area is large enough for 2.4×5 = 12 sqm.
Each apartment will have a parking space specified in the contract. However, it is not yet clear to determine the fixed parking location of each apartment. Do not sell car parking space.
The availability of the lease depends on the regulations of the Building Management. Each Penthouse also has a car parking space. Guests of the resident have 6 parking spaces at the main entrance. Parking fees are calculated as follows:
- Car parking fee: VND 1,500,000 / parking / month (Excluding VAT)
- Motorcycle parking fee: VND 120,000 / parking/month (Excluding VAT)
How many add-ons and major add-ons?
Common utilities (both indoor and outdoor) on floors 4, 12A and upper floors.
“Leisure Utilities” are unique and distinctive gadgets designed to enhance the lifestyle and prosperity of residents such as Children’s Treehouse, Garden and Lanterns, Yoga and Meditation Playground, Reading Library and Common Workspace, Room Luxury Yoga and Fitness, Luxury Gymnasium, Overflowing Pool (35m Length), Swimming Pool, Relaxation Pool with Hydrotherapy, Relaxing Lake With hydrotherapy.


The full range of amenities provides a comfortable life for the people living in D’edge project
How much is management fee? What are utilities not included in management fees?
VND 25.000 / sqm/month excluding VAT. Management fee includes the use of all amenities except BBQ rental, parking fee, yoga class, swimming pool for guests, exchange card for elevator, Manicure and Gentle Cigar, Accurate fees will be charged to asset management companies near the handover date. This fee will be minimal for the sole purpose of maintaining the utilities and will be paid to the fund manager.
Pool: Total pool area? Details on pool size and depth?
The pool is located on the top floor (22nd floor). This is the first aerial overflow pool in Thao Dien. The total pool area and Jacuzzi pool is 470sqm with a variety of lakes including:
- Lake relax with hydrotherapy (180 sqm)
- Overflowing pool (35.5×5.2m)
- Children’s pool (0.9m) 10.00×4.8m
- Children’s pool (0.6m) 11.50×4.8m
Is there a business district? What is the area of the mall?
To ensure privacy, the project will not have a commercial area. Located in Thao Dien, the most prominent foreign community in Ho Chi Minh City, all amenities are just steps away.
What is the difference between D’Edge’s apartment design?
100% flat design at D’Edge is a standalone design. “Single Apartment” is an apartment with no private wall to ensure privacy and natural ventilation for the apartment.


The Private Lift Lobby area is clean and airy
Height from floor to ceiling and from downstairs to upper floor?
Ceiling height is designed to suit each area / each room of the apartment to ensure optimal performance and standard construction.
With common flat, height from floor to ceiling as follows:
- From the downstairs floor to the upper floor is 3.3m
Ceiling height of ordinary apartments:
- Private elevator lounge, living room, master bedroom, master bedroom: 3m
- Kitchen: 2.8m
- Wet Kitchen, Toilet and Corridor: 2.6m
- For Duplex grounds, floor to ceiling height is 5.85 m
What are the height of the ground floor and other floors?
The height of the floors will vary depending on the function of each floor, the average for each floor:
- Ground floor (Luxury welcome room, Elevator lounge …): 9m
- Floor 12A (massage room, sports area …): 3.2 – 4m
- 22nd floor (dressing room, sauna …): 3,5m
Sturdy frame structure or bearing walls? Where can you buy a lot of interconnected house can be left empty for self-made or can be connected 2 apartments next to each other?
The frame structure is a load-bearing wall (“wall cut-off”). In the case of buyers wanting to buy the apartment next to each other, can only demolish the brick wall to keep the apartment, depending on the design of each apartment. Customers requesting the demolition of the wall should report to the Project Management Office upon delivery for approval prior to demolition.
Wall thickness, can the wall inside the apartment?
Walls in the apartment can be demolished. Any request for demolition of the inner wall of the apartment must be reported to the Project Management Office upon delivery for approval before proceeding with the demolition.
What is the delivery condition of the apartment? Detailed source of materials and equipment in the home?
The condition of handover by type of apartment:
From 1 to 4 bedrooms: Handing over with famous brands such as Laufen, Roca, Bosch etc, including: imported marble tiles or natural wood flooring in the living room and dining room; Natural wood flooring in the bedroom. Sanitary ware, kitchen cabinets, kitchen appliances (hood, oven and stove). Main door with intelligent lock, indoor door, standard lamp, intercom, shoe cabinet, wardrobe, air conditioning
Duplex: Basic handover
Penthouse: Crude handover complete with swimming pool and private garden complete. Please refer to the handover conditions or showcase items at the sample house for more information on complete handover conditions.
The length and width of the balcony? Is the balcony covered with iron or glass? If glass is glass material like? Is it for safety?
The length of the balcony varies according to the apartment, width as follows:
- 1m / 1m
- 3PN / 4PN / Duplex / Penthouse: 1,5m
- The balcony is guarded glazed with wooden handrail + interior frame. The balcony is designed to ensure safety and facade the whole project.
Is there a video call system? What are the functions?
Video Call function at the door:
1.Telephone in lobby (Outdoor station):
- Text and call the apartment or security room
- Multiple encryption classes (passwords and RFID tags)
2.Security monitoring system (indoor station):
- Monitor and call guests, unlock (common entrance, private),
- Text and call the security room (OSD function),
- Hands-free mode
3.Security monitoring equipment
- Text and call the apartments
- Call the hall
- Unlock common entrance
Kitchen cabinets, shelf cabinets, wooden wall cabinets? Is water resistant?
Kitchen cabinets, Shelf cabinets, Wall cabinets are made of MDF finish. 17mm thick MDF for cabinet doors and MFC Melamine 16mm thick. Kitchen cabinets are designed with waterproof materials. Shoe cabinets and wardrobes use common materials.
Is cable internet available?
Internet cable will be fully installed before handing over the apartment
At the completion of the apartment, want to change the design of the apartment or higher-grade materials, colors according to preferences?
We recommend the condition of handing over the apartment in accordance with the specifications specified in the SC. Any buyer’s change request to improve the design of the apartment after handover should be submitted to the Building Management Board for approval before proceeding.
Which company will manage the project?
Upon completion of the project, the building management board will be established and will open the official tender to select the management company on behalf of the project management board. Prior to the founding of the Board of Trustees, the Owner was CapitaLand who would manage the project
Is there a Shuttle Bus? If so, where to go and where it costs?
The project has a Shuttle Bus, passing through the District 1, District 7, District 2 International School and Thao Dien Metro Station.
When the nail finishes, when will the client sign the contract?
Expected completion of the foundation and signing the contract in March 2018
Construction progress and delivery time?
Project progress and delivery time as follows:
- Finishing the foundation and signing the Sale Contract: March 31, 2018
- Floor 5: September 01, 2018
- 10th floor: November 01, 2018
- 15th Floor: January 01, 2019
- Floor 22: April 01,2019 Completed on June 30,2020
Does the project have a bank guarantee? What bank is the guarantee bank?
The investor is working with Vietcombank on the bank guarantee of the project and pledged to have Bank Guarantee prior to the issuance of the Brokerage Board.
After the expected delivery time how long have roses?
CapitaLand’s projects will usually deliver the guestbook to the guest in six months from the time the client completes the application.
What are the transfer fees for Vietnamese and foreigners?
Transfer fees will be in accordance with the laws of the State. The owner will not charge any extra fees.
- Maintenance Fund: 2% of the flat price before VAT
- Value Added Tax (VAT): 10% of the flat price (excluding sinking costs)
- Registration fee for the certificate of ownership: 0.5% of the value of the apartment
- Personal Income Tax (Resale): 2% of resale value
- Personal Income Tax (For Rent): 5% VAT & 5% Personal Income Tax on total sales
- Business tax license: VND 1 million / year if the income from the lease exceeds VND 1.5 million / month
Note: The above taxes and charges may vary depending on the authorities.
How is the maintenance fund calculated and used for what purpose?
The maintenance fund is charged at 2% of the Pre-VAT Value of Units and is used as a building fund to repair, upgrade and warrant the building.
What are the fees paid by the owner during the contracting process to the customer?
The investor will use the official information provided from the buyer to prepare the contract. In case the contract has been completed, the buyer wants to modify the core information such as the flat number, payment schedule, name of the contractor (add or remove), condition of handover, Will charge VND 2,000,000 / time.
Who are the project executing units?
The project is developed by professional and subtle team:
- Project Management: CapitaLand (Vietnam) Ltd. Real Estate Management.
- Architecture concept: P & T Consultants (Vietnam) Co., Ltd.
- Architecture: P & T Consultants (Vietnam) Co., Ltd.
- Interior Design: DDED Studio
- Engineering works: Tham & Wong (Vietnam) Co., Ltd.
- Electromechanical Engineering: J. Roger Preston Vietnam Co., Ltd.
- Project cost estimate: FPS Vietnam Co., Ltd.
- Landscape Design: SALAD DRESSING PTE LTD
- Supervision Consultant: Construction Design and Consultant Corporation (CIDECO)
- Piling Contractor: Bauer Vietnam Ltd
- Contract Management: VINAQS CO., LTD
You are reading the article “Briefly Detailed Information About The D’Edge Thao Dien Project” in the section “Real Estate News” on the website: realestatevietnam.com.vn/.
All information sharing, feedback please email to contact.vietnamrealestate@gmail.com, Hotline (+84) 898 898 688 (24/7).
Thank you for visiting our website!

