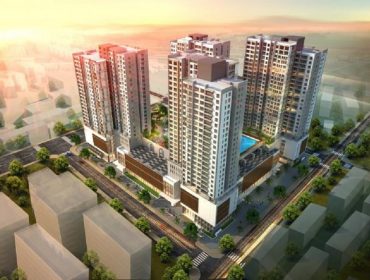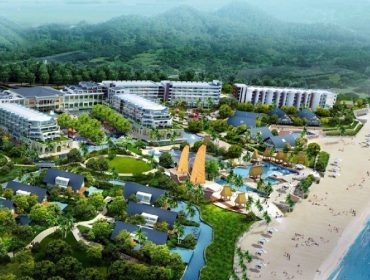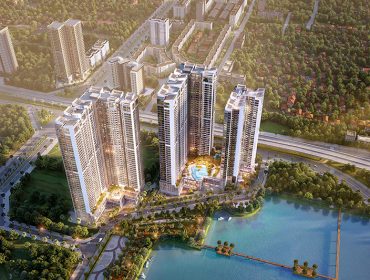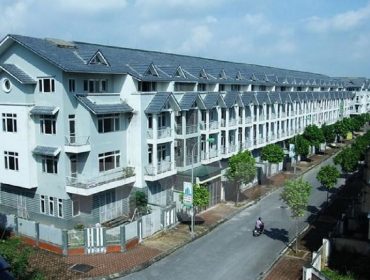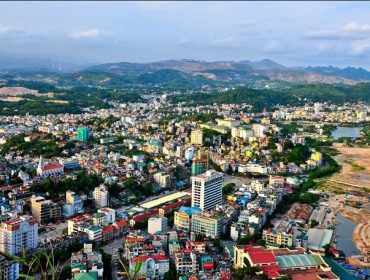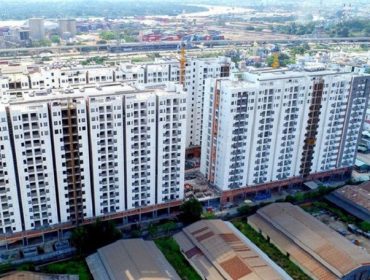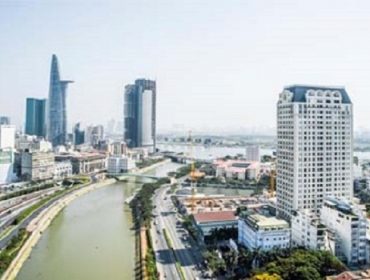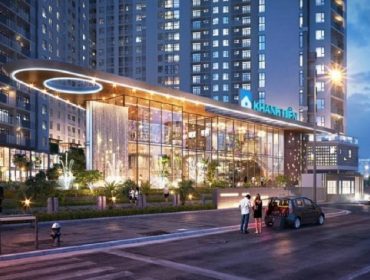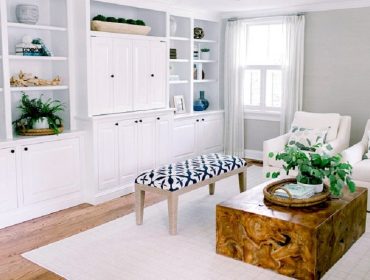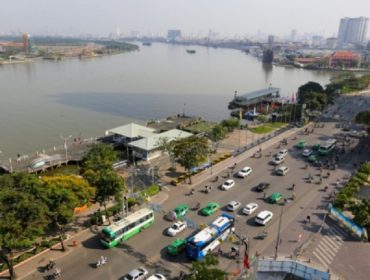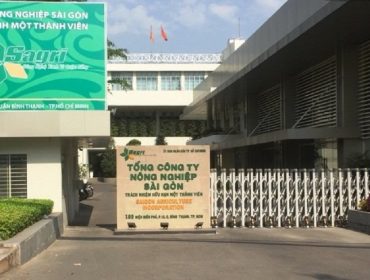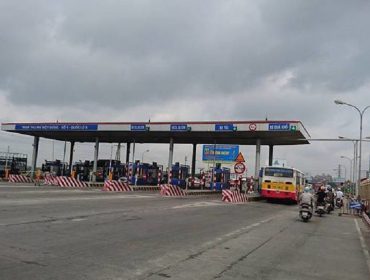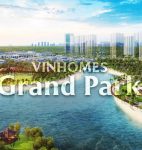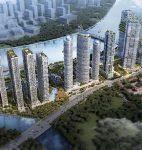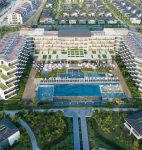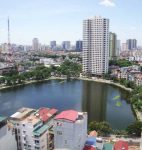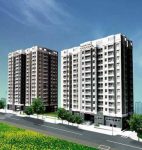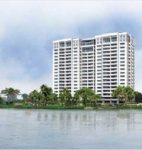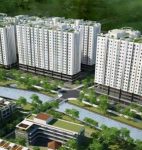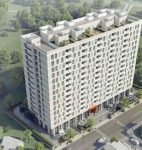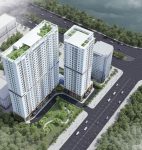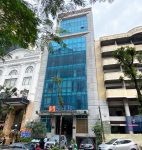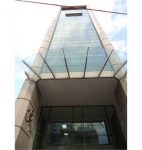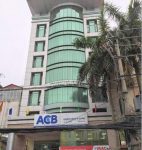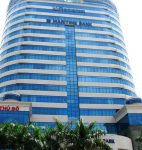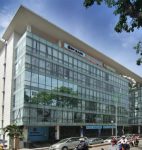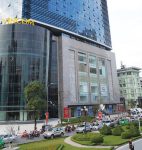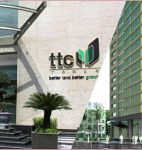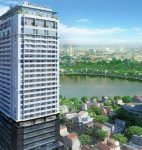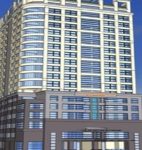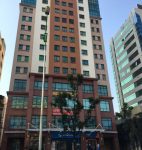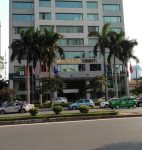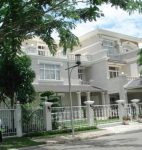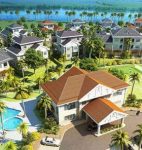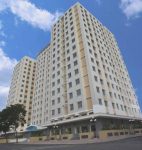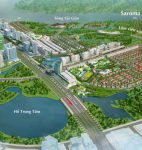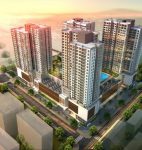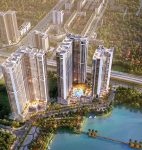Hotline:
(+84) 898 898 688Admire The Beautiful 3-Story House In Indonesia
A modern look with pure white color, this 3-story house is located on a small alley in Jakarta city in Indonesia. The house has brought full living space and still save money.
You can read more information at Vietnam Real Estate Nice House
Like many other houses in the city, this house is located in a small alley, 3 sides are surrounded by other houses. So the problem posed to architects is how to maximize the area of use, but still open space for the family. Especially when construction is subject to height restrictions.

House design is limited in height
Viewed from the outside, it looks like this house has only 2 stories like other houses in the area. But the architect was cleverly renovated not inside the three floors. To bring the most space used most of the family. As it is known, the family of the owner is quite crowded. If built as traditional homes will be difficult to meet the living environment.


Looking from the side, few people think this house has 3 floors
The first impression of this house is white with a modern sharp line design, in line with current architectural design trends. Externally, the architect is not too fussy, but simply concentrates on simple patterns and uses white colors to highlight homes in the neighborhood. This is one of the factors that make the house more impressive.


The appearance of the house from the outside
Although narrow frontage in return, the house depth. Therefore, the architect has set aside a small yard so that the house does not become crowded and lacking space. The courtyard is paved with large stones and gravel.


Small yard in front of the house


The patio with porch on the 2nd floor is protruding out
On the structure can divide the house into 3 parts. The first part consists of 2 floors. And the second part is the center of the stairs and the ventilation system. The third part consists of 3 stories with constant height but shortens the height of each floor to not exceed the allowable limit.


The sentence of the house consists of 3 parts
The first part consists of living rooms on the first and second floor are designed to protrude to increase the size of the courtyard area to create a small yard. From here the ziczac ladder system connects to the second and third floors of the house.


Main door and straight living room are built on the roadbed


Living room of the house


Living room furniture is quite simple and comfortable
The second part is located in the center, the kitchen area is lower than the living room. Thanks to its ingenious architecture, the interior of the kitchen is not mysterious, or lack of light
See more information at Vietnam Real Estate Market


The lower space of the kitchen is located in the second part of the center of the house


Kitchen
The third part is in the same part of the house, also has a lower floor than the front. And the bedroom of the family members.


Bedroom in the third part of the house


Modern bathroom
In addition, the corridors are also used to the maximum to create space for common living space for the family. In particular, the upper mezzanine is designed to be slightly raised to accommodate glass windows and vents. Creates natural light and helps keep air in the house cool, not cryptic, cramped.


Corridor-wide an


The top floor is protruded to capture natural light
Architects also emphasize the use of white colors, light brown, light wood grain as the dominant color scheme for the house. This way to make the interior space feel bright, airy and much wider.
You are reading the article “Admire The Beautiful 3-Story House In Indonesia” in the section “Real Estate News” on the website: realestatevietnam.com.vn
All information sharing, feedback please email to contact.vietnamrealestate@gmail.com, Hotline (+84) 898 898 688 (24/7).
Thank you!

