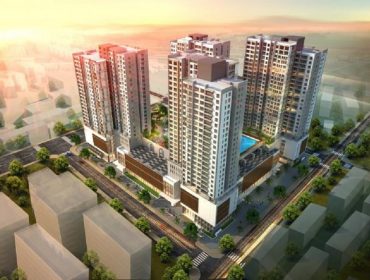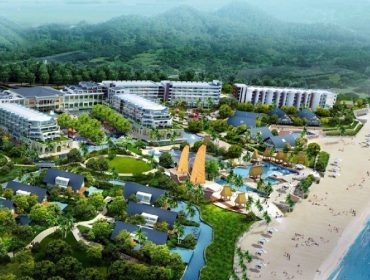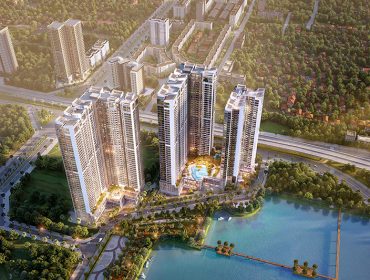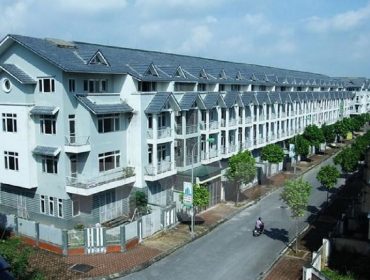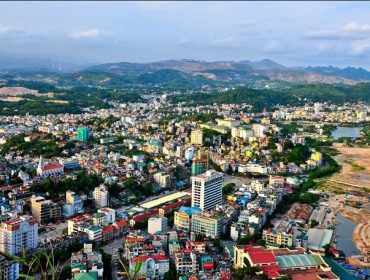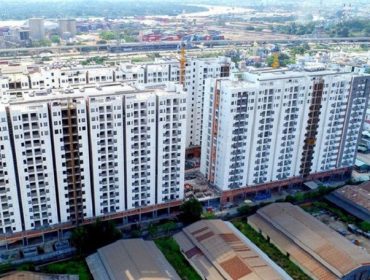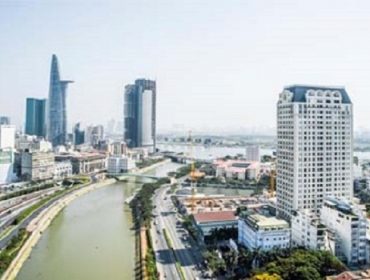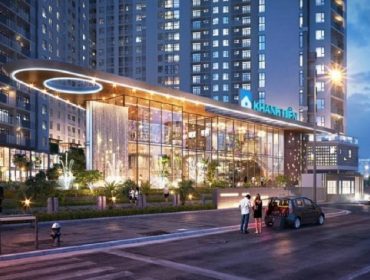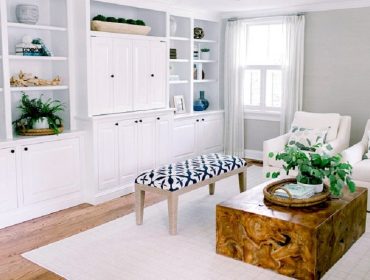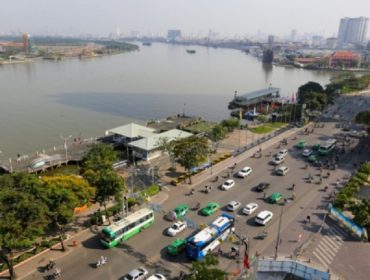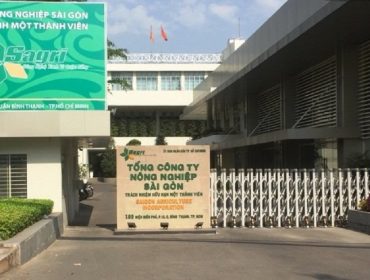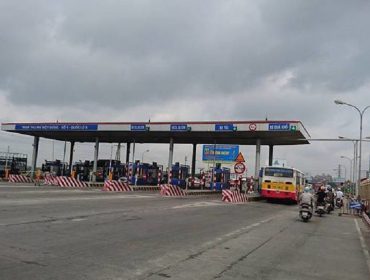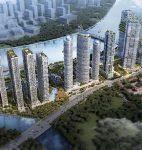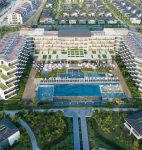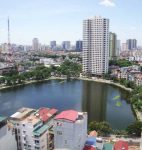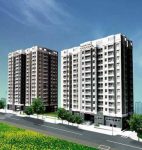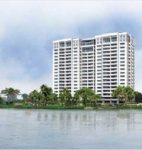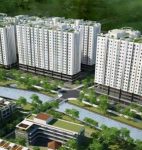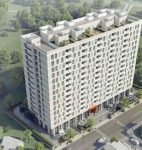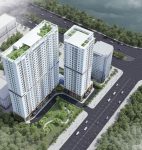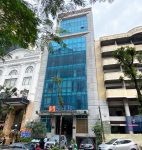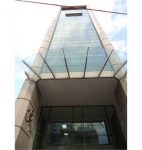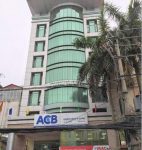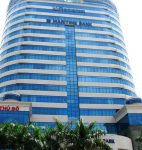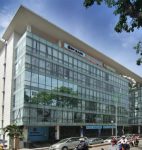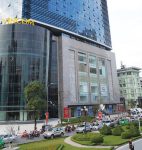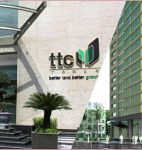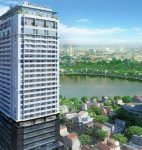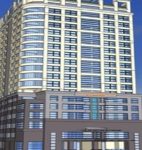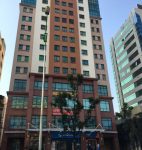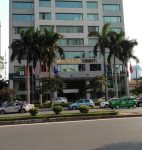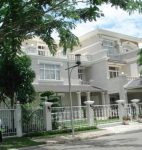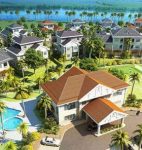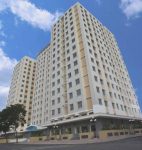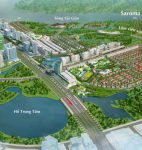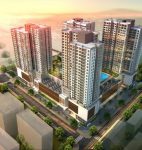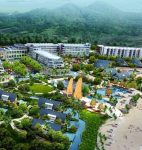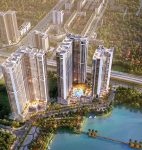Hotline:
(+84) 898 898 688Adjustment Planning Him Lam Residential Area In Saigon South
Him Lam residential area will be adjusted with 269 master plan, building maximum 4 floors with an area of 42,512 sqm. Gates and fences should be lightweight.
The management board of Saigon South has just signed Decision No. 06 approving the detailed plan of adjusting the rate of 1/500 Him Lam residential area in function area No.7, in Saigon South urban area in Binh Hung Commune, Binh Chanh District, Ho Chi Minh City has an area of 42,512 sqm.
***See more information about the real estate market here: Vietnam real estate market
Area of detailed planning scale 1/500 Him Lam residential area includes many locations. Specifically, Zone 1 and Zone 2 have the North East border with Road No. 6 of the 12 m wide. The existing residential area is adjacent to the Southeast. In the southwest, Pham Hung road borders 40 m. The Northwest borders the existing residential area. In Zone 3, all directions are adjacent to the existing residential area.


The area of planning adjustment is 42,512 sqm with a population of 1,345 people.
According to Decision 06, the area of planning adjustment includes 269 lots of houses. There are 79 lots in Zone 1, 101 in Lot 2 and 89 in Lot 3. The population size is adjusted to 1,345 people and the area of the adjusted area is 42,512 sqm.
In addition to the detailed planning of 1/500 scale, the Management Board of Saigon South also issued regulations on management of the detailed plan of Him Lam residential area.
Accordingly, the management of construction planning is only up to four floors. Gates and fences must be light, beautiful and consistent in accordance with the regulations of each area. Port height, fence wall 2.2 m. The front fence wall from the height of 0.6 m or more must be clear. The height of the fence at the rear of the lot must be uniform with the same height between the adjacent plots about 1.2 m from the balcony.
The houses in Him Lam Residential Area are not arranged statues, reliefs in the premises and facades of buildings. Roofing equipment such as water tanks, air conditioners … must be marked either behind or inside the roof, the garbage storage area on the ground floor located on the back wall of the house.


Adjustment planning Him Lam residential area in Saigon South
The new house architecture is designed to suit the general landscape in the residential area, in accordance with the regulations of the State.
>>>>Update on new information on the real estate investment in Vietnam here: Vietnam real estate investment
In terms of color, façade materials and other architectural details, the investor is responsible for implementing detailed construction guidelines to ensure a harmonious balance between the adjacent lots and to ensure that the rules and regulations current standards.
Underground technical items such as water supply, rainwater drainage, sewage, septic tanks, power supply, communication systems must be designed separately and connected to the downstream system, the external technical floor. At the same time, they must comply with current standards.
You are reading the article Adjustment Planning Him Lam Residential Area In Saigon South in the Real Estate category at https://realestatevietnam.com.vn/.
Any information sharing, feedback please email to info@realestatevietnam.com.vn, Hotline (+84) 898 898 688 (24/7).
Special thanks!

