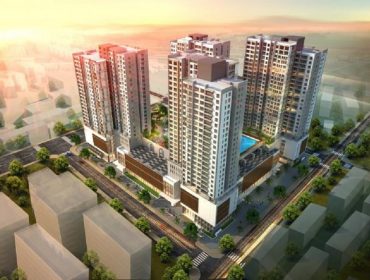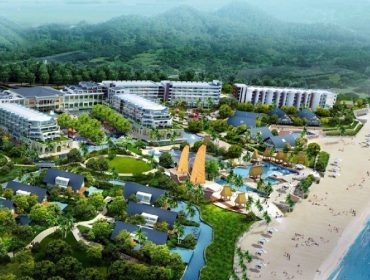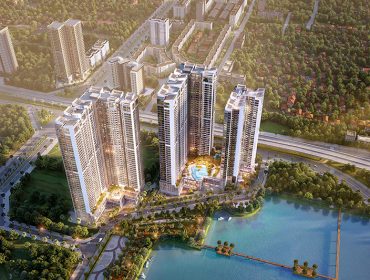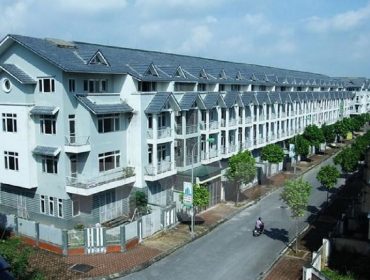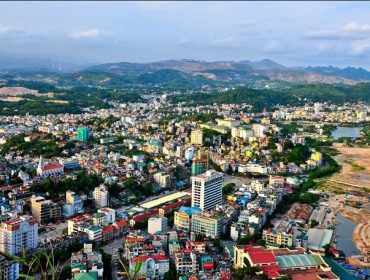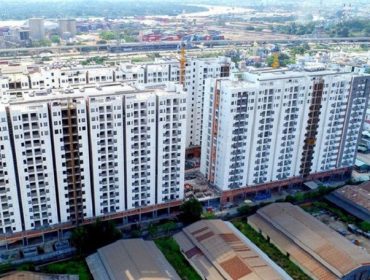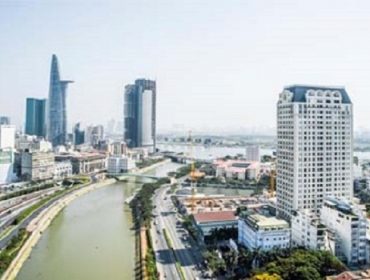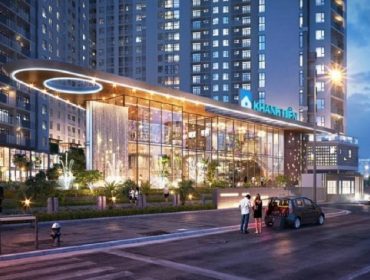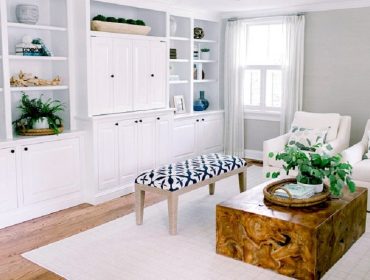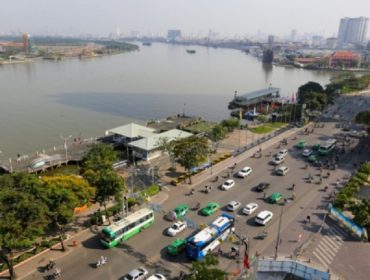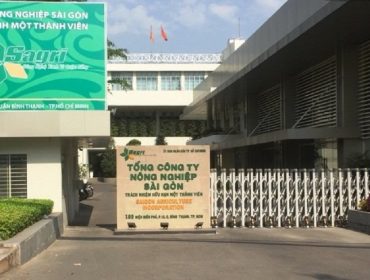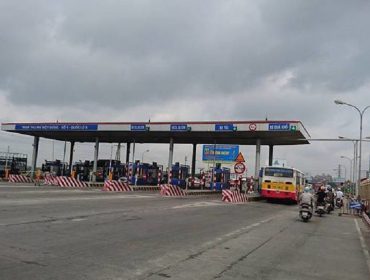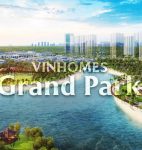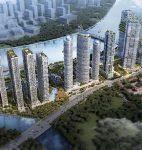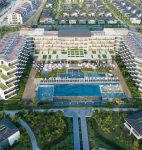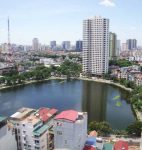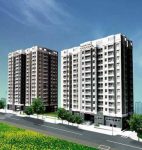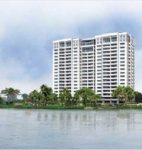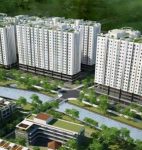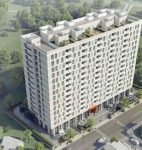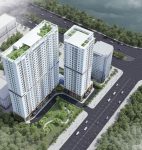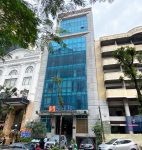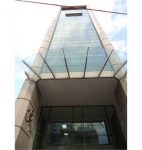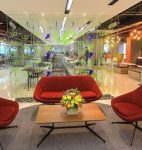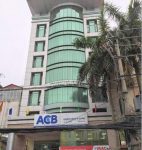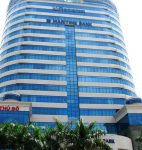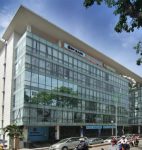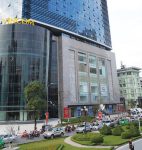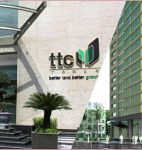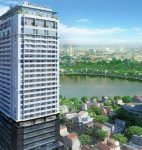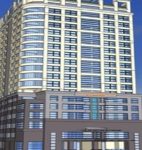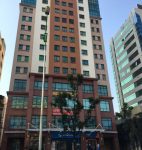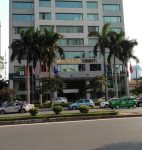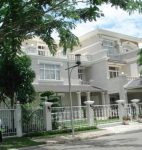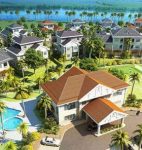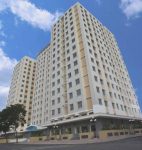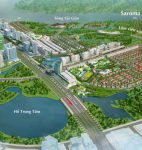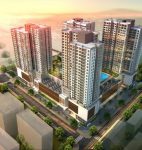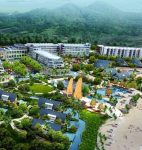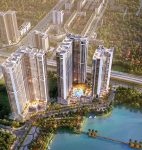Hotline:
(+84) 898 898 688Da Nang: Testing The Idea Of Developing Danang Bay Into A Seaport Urban Area
The news from the People’s Committee Office of Danang City said that the city leaders agreed on the proposal of the Department of Construction on organizing the idea of developing Danang Bay into the seaport urban area.
Accordingly, the research area is about 7,196 ha (of which 2,311 ha of land area, 4,888 ha of water surface) belongs to the Hai Chau, Thanh Khe, Lien Chieu and Son Tra districts.
The Danang City leaders assigned the Department of Construction, Department of Planning and Investment (MPI) invited the National Institute of Architects to organize the contest for planning, landscape architecture and ideas for the development of the Danang Bay into the seaport city.


A coastal road Da Nang.
The National Institute of Architecture is also the consultancy unit selected by the Danang City to organize a landscape design and planning ideas competition of the Han River.
In addition, a number of the other people’s livelihood projects were also agreed to be implemented.
Specifically, for the area around the Tho Quang market (Mai market), the city leaders unanimously adjusted the expansion of the route to the East of the Mai market. Particularly at the beginning and the end of the route, the road width from 5.5 m to 10.5 m shall be expanded to ensure circulation in the area.
Adjustment of the A2-3 land plot and plot of land divided into lot B2-2 into the car parking area combined with the goods gathering yard, adjusted part of the land sign B2-3 into a parking lot.
Expanding the internal traffic around the green space marked X1-4 with a minimum width of 5.0m. Assigning the Department of Construction to locate a suitable kindergarten in the area.


Da Nang Bay
In order to create the favorable conditions for people and visitors to approach and use the sea space, the city leaders agreed to take the entrance to the sea in the drainage area between the Furama Hotel and the Ariyana Tourist Complex ( Area of 12.932 sqm, the status of open water channel) to plan a drainage sewer with a span of 8m connecting the Vo Nguyen Giap street to the sea, face on the sewers and streaks of land on the two sides planning the way to the sea and arrange the Public spaces, parking planning, public toilets and green streaks are separated by the resort projects.
In addition, the city also agreed to take 20,033 sqm of land plots at Hoa Lien 4 Resettlement Area (Phase 2) in the past to plan the construction of the Hoa Lien High School in order to divide the plot for the clearance of the Golden Hill project. At the same time, the city also allowed to open 2 more gateways to the Salt Water Airport at the location connecting Vo Nguyen Giap Street (bordered by V-Hotel Hotel) and connecting to the Nguyen Duc Thuan Street.
You are reading the article Da Nang: Testing The Idea Of Developing Danang Bay Into A Seaport Urban Area in the
Real Estate category at https://realestatevietnam.com.vn/.
Any information sharing, feedback please email to contact.vietnamrealestate@gmail.com, Hotline (+84) 898 898 688 (24/7).
Special thanks!

