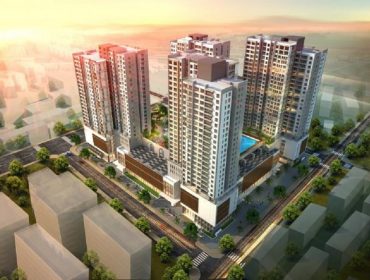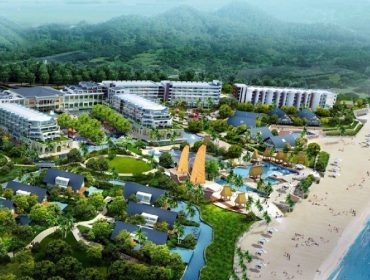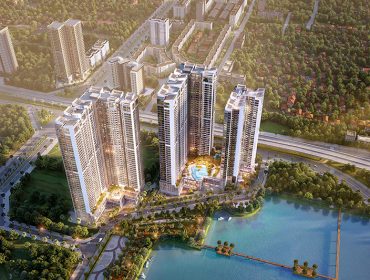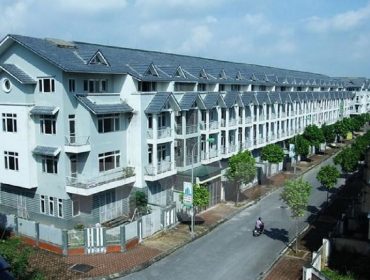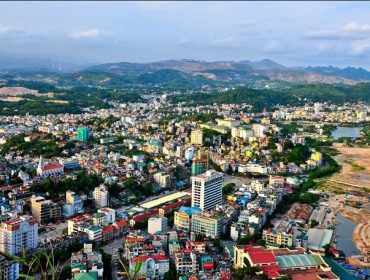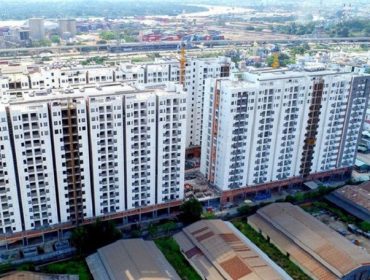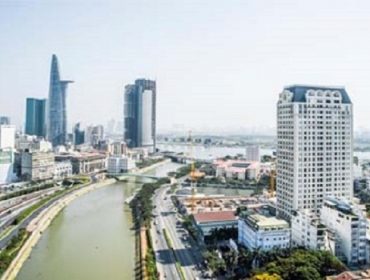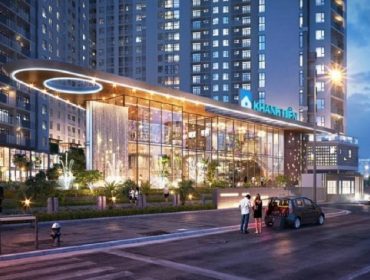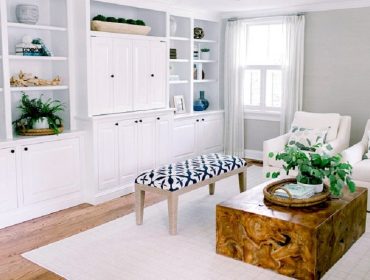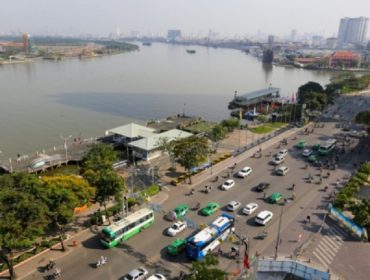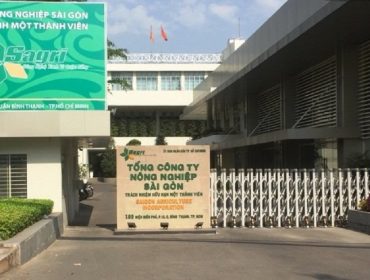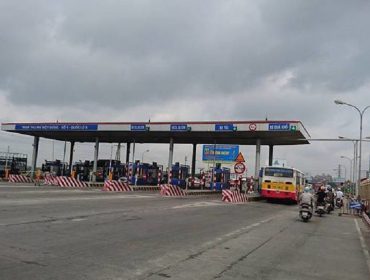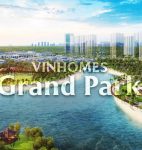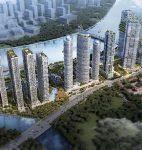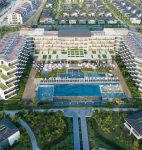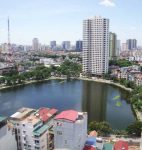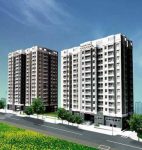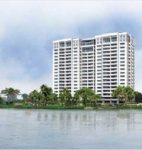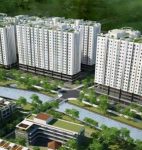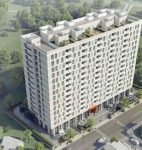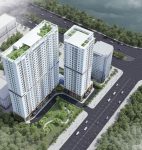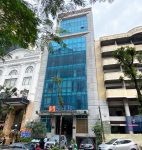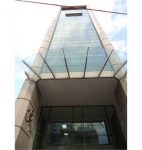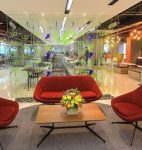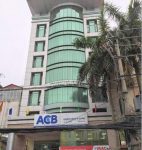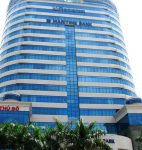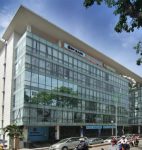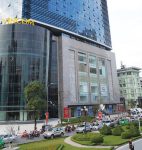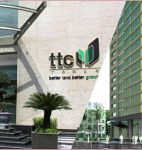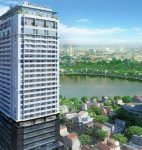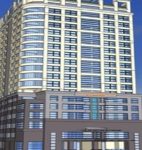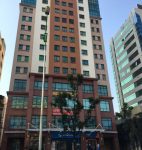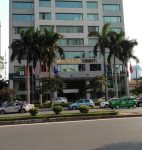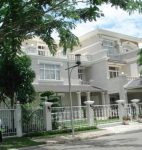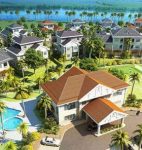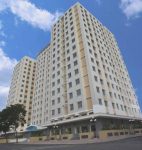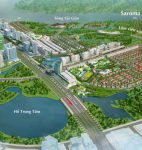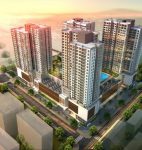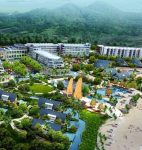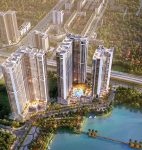Hotline:
(+84) 898 898 688Details of 52 quality local amenities at SaFira Khang Dien project
The SaFira Khang Dien project features an interior park area of 9,000 sqm, a 1,000sqm pool area, 1,450sqm nursery area, 400sqm gym area and more than 50 other quality facilities.
Details of 52 quality local amenities at SaFira Khang Dien project
Apartment building civilization – modern – friendly
- Central shuttle and block with roof
- Guided hall and luxurious reception space
- Entrance – elevator lobby on the first floor separate each block
- Modern elevator system
- Mailbox area and waiting area for each block
- Community living spaces are standard
- Priority community space
- Gold Storage Area
- Garbage collector station
- Office of the PMU 24/7
- Outdoor parking
- Basement parking (2 basements)
- Access for people with disabilities (PWDs)
- Toilet for the disabled
- Parking area for disabled people


Location map the utilities of the SaFira Khang Dien project
Tight security – Safety control
- Security house 24/24
- Main camera gate system
- Camera system entrance – to the basement
- Main hall camera system
- Camera system of the first floor of the towers
- Elevator camera system
- Camera system of escalators
- Card from security elevator to apartment
- Fire fighting system 24/24
- Pool protection, canal side
- Technical maintenance team 24/24
Trade – Services diversity and Standards
- Mini supermarket 24/7
- International Standard Kindergarten
- Garden Cafe – 9th floor
- Separate elevator for 9th floor café
- TMDV floor 1 & 2 inside
- TMDV floor 1 & 2 riverside
- Gym – Fitness
- Gymnasium – Yoga garden
- Outdoor pool bar
- SAFIRA SAUCES
Relaxing space – Ideal rest
- Swimming pool overflowing large area
- Sunbathing Laminate
- Safe swimming pool
- Modern swimming pool dressing area
- Children’s playground connected to preschool
- Multi-purpose playground (basketball, climbing, sliding bridge, ….)
- Garden walk around the lake and seat think static
- BBQ area for swimming pool
- Waterfront Park
- Bicycle paths
- The riverside jogging track
- Riverbed scene radio
- Riverside BBQ area
- Waterfront Square and Building Symbols
- Relaxing lake
- Jacuzzi
Some visual effects utility project SaFira Khang Dien


Perspective utility pool overflow safira Khang Dien


Perspective of riverside jogging utility


Perspective of children’s playground amenities
Customers note: On sale day SaFira Khang Dien will sell in order of priority from small to large. This is what you want to own SaFira Khang Dien apartments need to immediately contact the Realestatevietnam system to select the best order number and choose the best apartment.
? Attending the opening ceremony of SaFira Khang Dien project
✅ Date: September 22, 2018
✅ Location: Former model of Jamila Khang Dien project, located on Song Hanh expressway, Long Thanh – Dau Giay, Phu Huu Ward, District 9.
You are reading the article Details of 52 quality local amenities at SaFira Khang Dien project in the Real Estate category at https://realestatevietnam.com.vn/.Any information sharing, feedback please email to contact.vietnamrealestate@gmail.com, Hotline (+84) 898 898 688 (24/7).
Special thanks!

