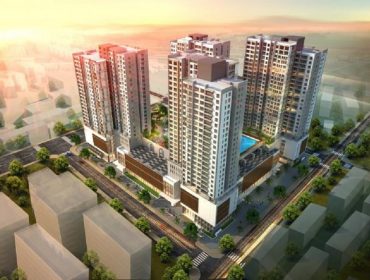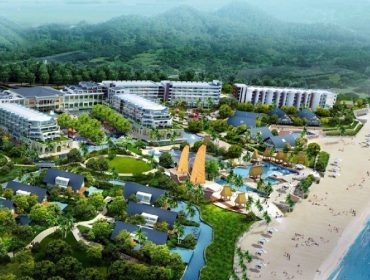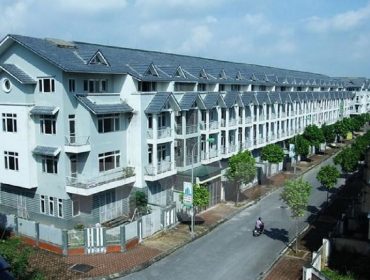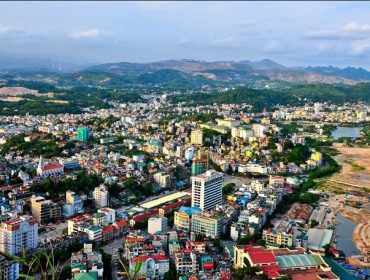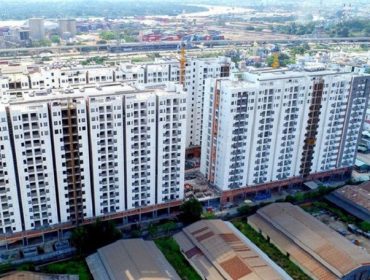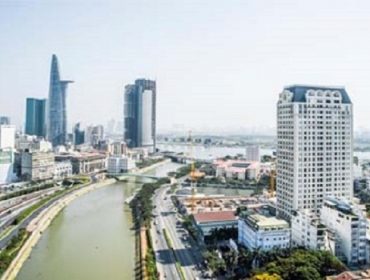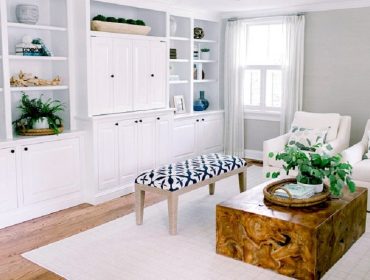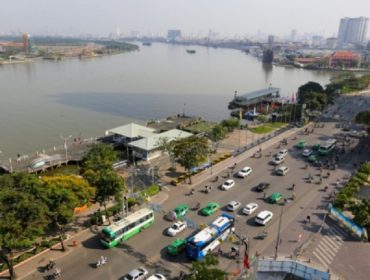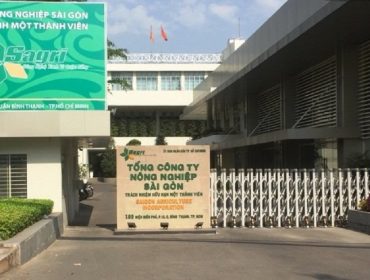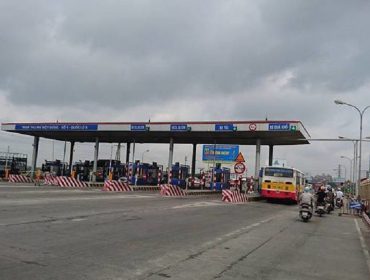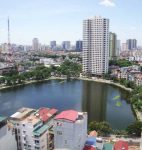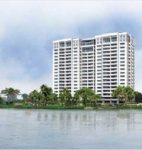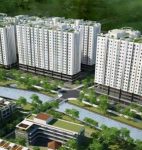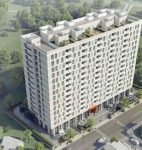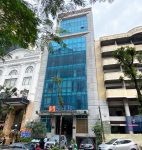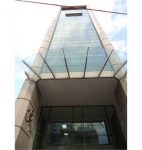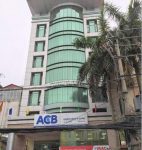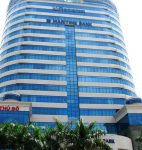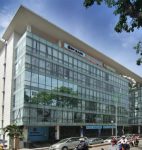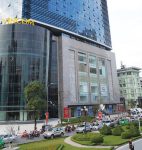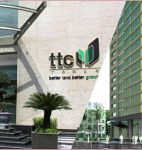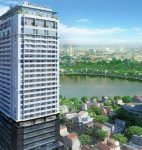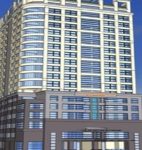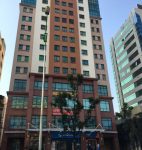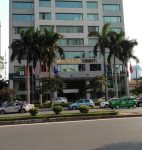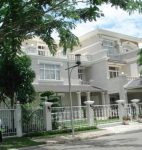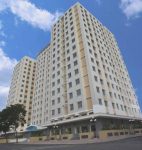Hotline:
(+84) 898 898 688Discovering 2 big family houses in Hoi An
One of the unique features of the architecture of Hoi An ancient town are the churches, where generations of descendants commemorate the merits of ancestors.
The basic plan of this type of architecture is to have only one main house with three or five rooms on two sides. The difference between the church and the other types of house is the interior of the house, the altar is arranged in all three main hall.
Generally speaking, this type of church has a difference in the history of construction and construction dates, but most of the current status of these buildings were reconstructed around the 19th century.
~~>>Update on new information on the real estate news in Vietnam here: Vietnam real estate news


Hoi An remains the traditional wooden architecture of the 17-18 century
You can come to visit some churches of the family when traveling in Hoi An ancient town, such as: Church of the Tran Dynasty, Church of the Truong, … to see the architecture or formalities to explore the custom. traditional practices and worship of the ancient Hoi An and now in the family houses.
Tran family Church
Located at 21 Le Loi Street, Hoi An Ancient Town, Quang Nam. The area of the church is 1500m2, accommodating about 100 people. It welcomes all visitors both at home and abroad.
200 years ago, Tran Tu Nhat is a very intelligent, very kingly Gia Long used. In late 1802 the king sent him and some others went to China. Before leaving, he built the Tran family church so that his descendants could gather together and also bring ancestors to the temple.
The Tran family is the original church of the Vietnamese people from ancient times still intact body shape of ancient architecture. At first glance, the house is like many other houses in the Old Quarter, but there are differences.
Made of wood, with curtain close to the roof. Also roof tiles are yin yang color. The wooden doors are designed under the sheet, on the duct, linked together, shielding the whole area in front of the house. Tile roof system is three style system of three countries: China, Japan, Vietnam. At the top there are three vertical supports for Kim; Carpets; Thuy; Fire; Turkey, three horizontal trees are the three hand gestures symbolized Thien; Geography; Human.


Tran family is the original church of the Vietnamese people since ancient time
Tran family church structure is quite simple as a house. Gian worship in the middle, the largest has three doors. Two doors for men and women. The main door in the middle, reserved for grandparents and only open during the festival, New Year.
Especially in the middle of the living room and worship room there is a threshold as a barrier to remind people when inside to bow to the ceremony.
Behind the house is a small garden of about 20 sqm with higher ground than the ground, where the “burial of the umbilical cord” of the family. All are built in harmony, strictly follow the strict Feng Shui of the clan.
Every year, on a regular day, all the relatives in the Tran family gather in the church family, together smoke to express gratitude to grandparents, ancestors. Such annual encounters also deepen the relationship between the members of the clan. As time goes by, the descendants of the clan will become more crowded, thus reinforcing the church.
Truong Family Church
Located at 69/1 Phan Chu Trinh Street, Hoi An Ancient Town, Quang Nam. It was recognized by UNESCO in 2004 and the church is now 160 years old.
In the middle of the 18th century, Trieu Mau Vien was named Tuong Loi, the Truong tribe, a member of Canh Khanh commune, Nhi Do district, Chao’an district, Zhangzhou province, Fujian Province, China. Not wanting to live with the Manchu dynasty, he had tamed Nguyen and decided to settle down in Minh Huong village, Hoi An.
In 1840, he was succeeded by Zhang Zhiqin, with the name of Huu Van, who was the head of the military under Emperor Minh Mang, who placed the first stone at 5am on 5 November in Canh Ty.
In 1906, due to the requirement of land planning to open the town of Hoi An, his disciples Truong Dong Hiep and Thuan Phu were bachelors of the Giap Dynasty of Thanh Thai, Quang Nam has requested to move from the road and reconstruct the land.
>>See more information about the real estate market here: Vietnam real estate market


The Church of Truong – Relic was recognized by UNESCO in 2004
Most of the architectural styles here are built in the style of “pseudo-man”. From the road consists of three houses: the middle (western court) is the ancestral temple; Left (West) is a family home and manager from the road; The righteous (South tide) is the home for the patriarchal grandson used to worship his ancestors.
The Truong clan family is open only on the third day of the Lunar New Year and the 2nd anniversary of the death of Tết Xuân (4th lunar new year) and Thu Thu (15/8 lunar calendar). But now the church is no longer open to visitors. In the tour, visitors can just walk around the yard.
You are reading the article Discovering 2 big family houses in Hoi An in the Real Estate category at https://realestatevietnam.com.vn/. Any information sharing, feedback please contact through Hotline (+84) 898 898 688 (24/7) or email to contact.vietnamrealestate@gmail.com.
Special thanks!

