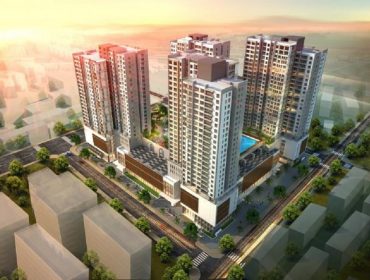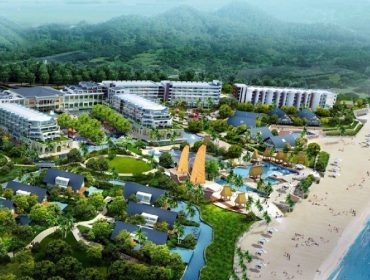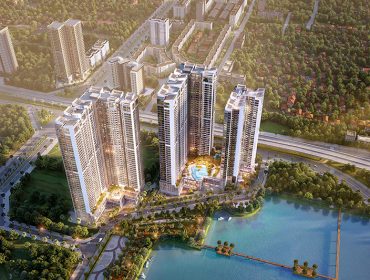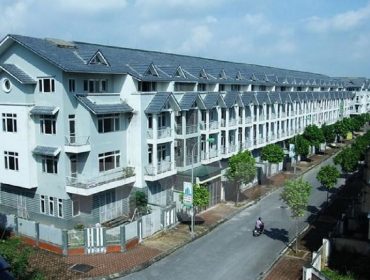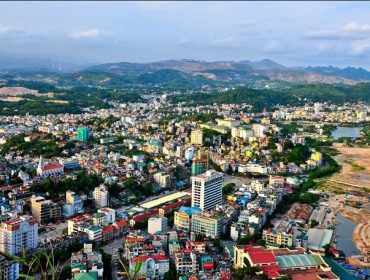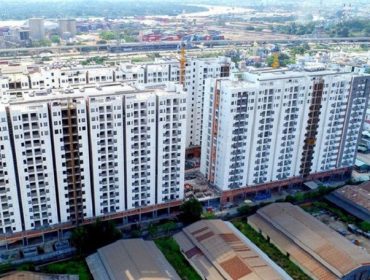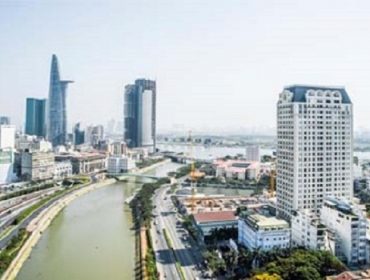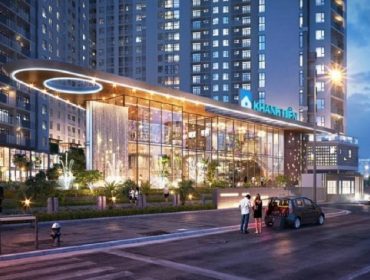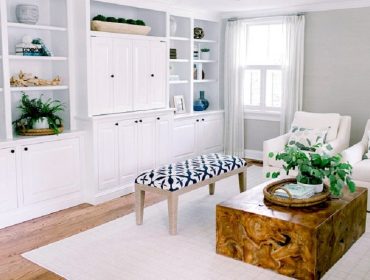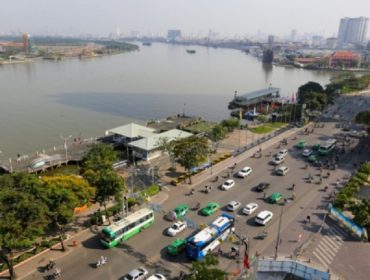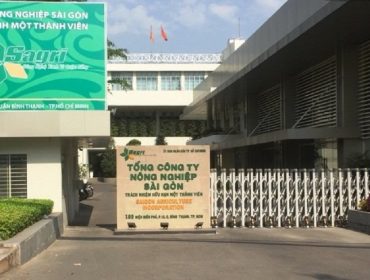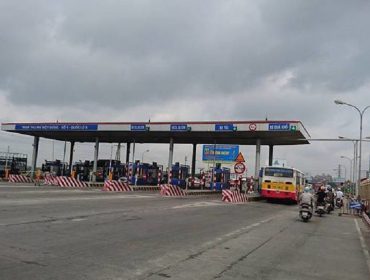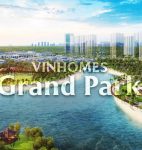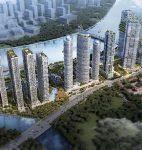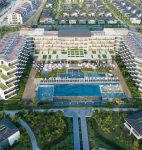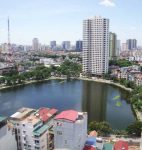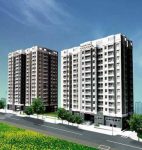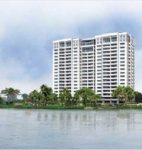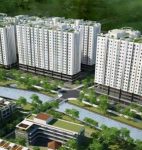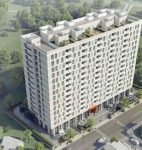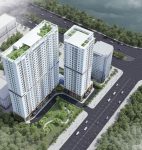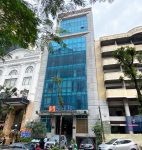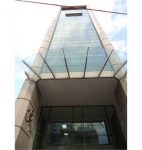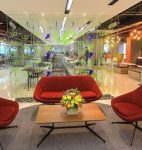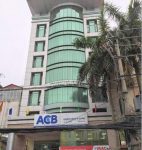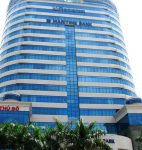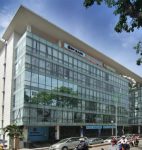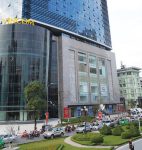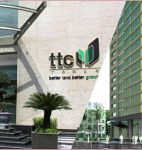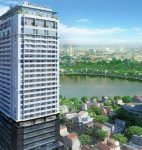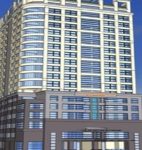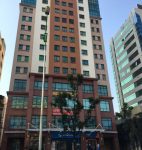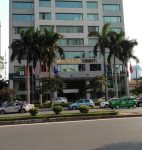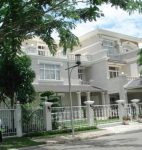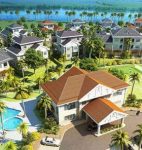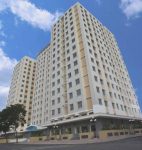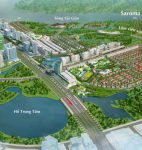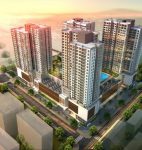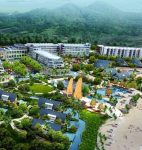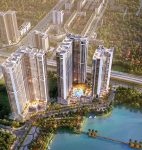Hotline:
(+84) 898 898 688General Technical Infomation Of The D’Edge Thao Dien Project
Please find the technical information of d’Edge Thao Dien Apartment District 2
1. What is the meaning of the name and the concept of the project?
d’Edge Thao Dien aims to create a new sense of wellness and modernity through meticulous design and setting new benchmarks for architecture and real estate in Thao Dien. This development is everything you need with a dash of style. The tagline “Inspiring Life x Life Inspired” aims to create an environment that inspires everyone by taking care of as well as upgrading their needs. It also hopes that those who are inspired will in turn motivate others outside the development.
There are 2 towers in the project: Aire and Breze. Aire denotes an unhurried life with the amenities of its tower and its surroundings, allowing one to prioritize family and work-life balance whilst being in the comfort of their home. Breze encompasses the idea of a life that is one with nature, and aims to provide families with a modern living experience with abundant lifestyle conveniences.
2. What is the land size? The construction density and ratio of the project?
The development is built in the land of about 8,000 sqm with the Tower Coverage of 40% and Plot Ratio of 6.5.
3. How many towers and units are there in the project?
There are 2 residential towers with total 273 units including:
- Aire Tower: 145 units
- Breze Tower: 128 units
4. Is there an Environmental Standards for the project?
D’Edge Thao Dien will be applying for the BCA GREEN MARK, a certification for sustainable design and environmentally friendly standards awarded by Singapore’s Building and Construction Authority.
5. What is the greenery are per capita?
The project concept is “Living in the air” and the landscaping is cared for in every detail. With around 6,300 sqm of greenery area and assumed around 1,200 future residents in the project, each resident can enjoys 5.25 sqm of greenery.
6. What is pile press-in method? How deep is it?
Pile type- Bored pile with shaft grouting, Penetration depth average approximately 46.0m.
7. What is the height of the project?
The total height of the building is 88m, equivalent to 22 floors.
8. What is the distance between towers?
The maximum distance between 2 towers is about 15m.
9. What is the wind level that project can stand?
This project had been designed to bearing wind up to level 12 which is equivalent to wind speed 130km/h according to national code QCVN 02-2008.
10. Is there 100% Power Back-up System to each unit? In case of power outage, how does the automatic generator system operate? How long does it take to operate?
Yes, the building is designed to have 100% power back-up. In case of power failure, the generator will operate automatically during power outage within 15 secs. The fuel tank is designed to 12 hrs. capacity.
11. Is there water-filtration system for all towers? What is the standard? In case of cutwater, is there any water storage? If there is water storage, how much water can each unit use?
Water filtration system is provided for each tower.
The water quality after treatment achieves drinkable water requirement, which is compliant with National Technical Regulation on Drinking Water Quality per QCVN 01:2009/BYT.
The total water storage tank capacity located at rooftop is calculated for 01 day usage with 70 m3 storage tank
12. How is the security managed? How many layers are there for security? Can residents of different towers access other towers? Where is camera installed?
Security is managed by CCTV, Access Control, Video Door Phone, etc.
There are 04 layers for security:
- 1 st protection layer is by Security Guard House at each main gate
- 2 nd protection layer is by Access Control at the main lobby door ground floor
- 3 rd protection layer by Video Control Panel located at the lift lobby ground floor
- 4 th protection layer by Video and Access Control in the lifts.
Residents of different tower cannot access to other towers.
Cameras are installed at all entrances in main lobby, podium lift lobby, podium carpark & other amenities area has camera.
13. Who is internet and TV cable supplier? Can residents install K+?
There are many service providers for internet such as Vietel, FPT, VNPT, etc. that could be selected by the owner later. K+ is one of option could be integrated later.
14. Corridor:
– What is the length and width and height of the corridor?
– Is there air condition in the corridor?
– Is there any motion- sensor light in the corridor?
– Is there any camera at corridor?
Each tower has the same corridor height of 2.6m and width of 1.5m but different length:
- Tower Aire: 45.20m
- Tower Breze: 41.20m
Thanks to maximum natural ventilation, there is no need to use air condition at the corridor.
The lighting at lobby is installed to provide sufficient lighting for the corridor. There are no motion sensors at the lobby as the lighting control is by timer set up by the Management Company.
15. Lifts:
– How many lifts and stairwells for each tower?
– How is the air ventilation inside the elevator? Is there air condition and camera in the lift?
– What is the private lift lobby? How does it work?
– Is there any card control insides the lift?
For each tower, there is 3 separate lift core, 1 common lift core and 2 private lift cores for 3BR & 4BR. There are 7 lifts for each tower:
- 2 common passanger lifts
- 1 common service lift
- 4 private lifts
Besides lifts, there are 2 exit staircases for each tower.
Access card for private lift of each unit can only have access to particular floors.
16. How many stairwells for each tower? How large is the stairwell?
Theire are 2 stairwells for each tower with the same width of 1.2m.
25. How does the garbage removal system work? How is the fire protection for the garbage removal system?
Each floor is equipped with rubbish chute room, which feeds down to collector room.
Our garbage chute room are fully equipped with the following:
- FP sprinkler.
- Smoke detector.
- Portable fire extinguisher within the area.
- Concrete rubbish chute
17. How does the fire protection system operate?
There is automatic fire operation. When fire occurs, the residents escape the building by escape staircase that is provided within 20m from the apartment.
If the residents are inside the lift car, then it will bring them down to the ground floor by activating the lift homing mode automatically.
- Fire protection system shall be operated as followings:
- Fire alarm signal (by smoke/heat detector) will be sent to fire alarm panel located at FCC then it will activate fire protection system: pressurization fan, smoke extract system, lift, etc.
- Sprinkler head will be explored at fire location by temperature increasment (68oC or above at different location) then fire pump will be automatically run by pressure drop in the fire fighting pipe.
- The hose reel/hydrant could be used by trained people that also activate the fire pump running
- Fire extinguisher could be used for small fire
- PA system could be used during the fire happened for evacuation induction or other notifications
- In case of power cutoff by fire, the generator will run to provide power for emergency system
- Emergency lighting could by turn on automatically in case of power failure
18. How does the project stand for Richter Scale? How is the Earthquake Protection System?
This building can withstand Earthquake intensity IV (Scale MSK -64). Application for Richter Scale ranking is not relevant in terms of building design.
By Capitaland Vietnam
See more: Apartment For Sale In District 2

