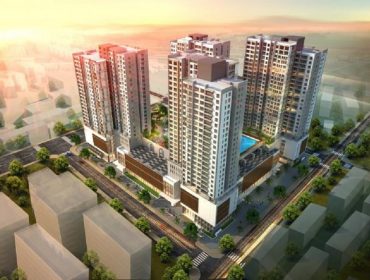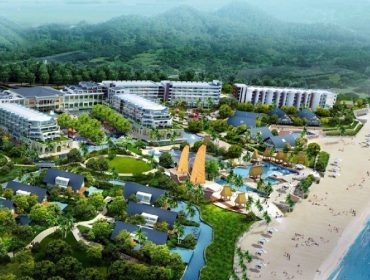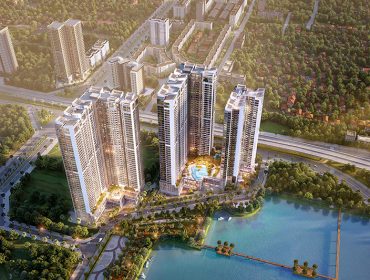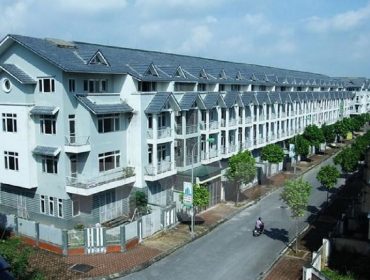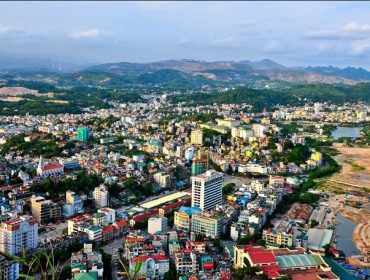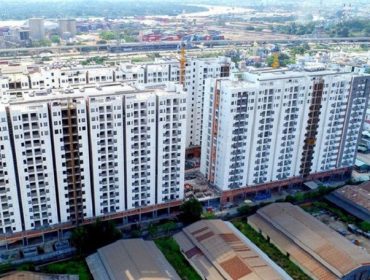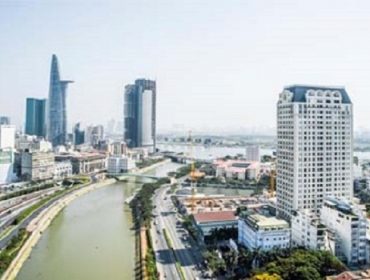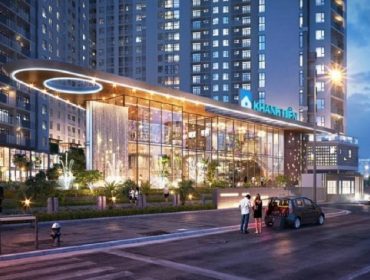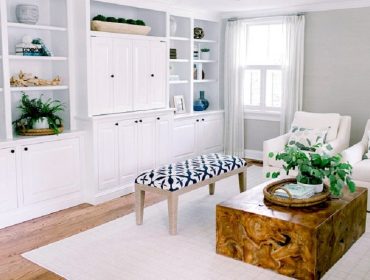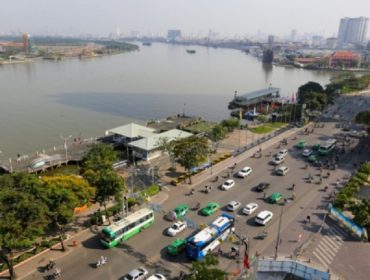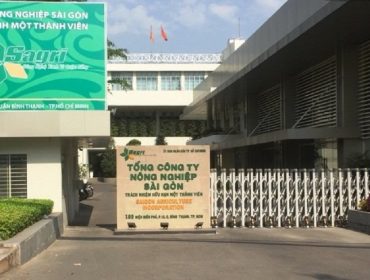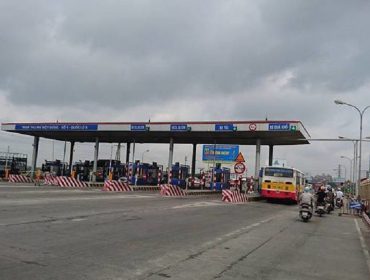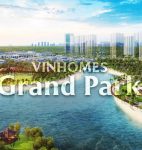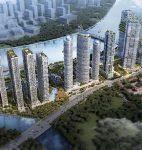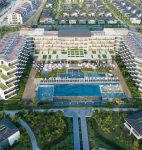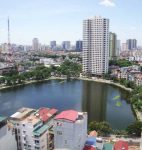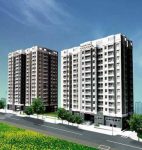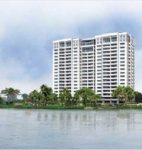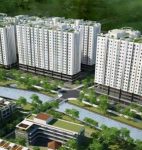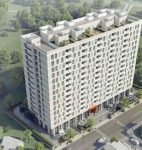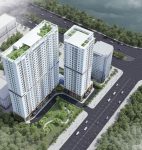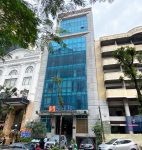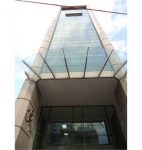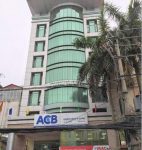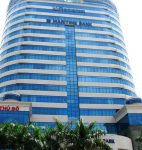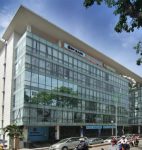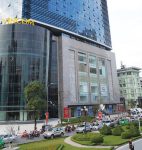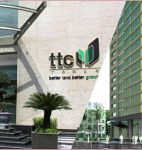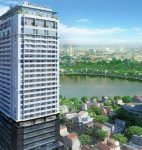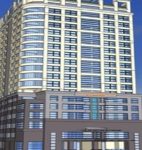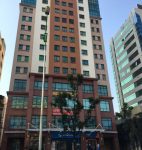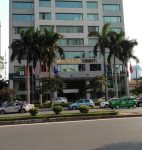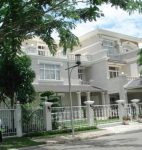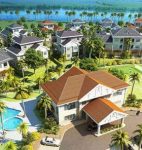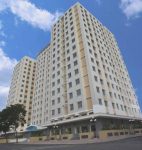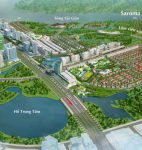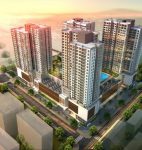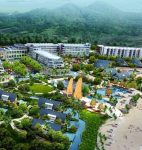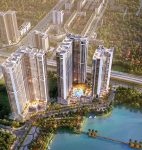Hotline:
(+84) 898 898 688Hanoi adjusts the urban planning of West Lake area
Hanoi City People’s Committee has just issued a decision approving the partial adjustment of urban planning in the West Lake and surrounding area (A6), the rate of 1/2000 in planning plot 07-CCDT1 and part Planning plots 07-LX2 in Buoi ward, Tay Ho district, Hanoi.
Specifically, the target adjustment is to adjust the land use criteria to increase the efficiency of use, increase the ability to provide services to the population, support for business development.


The urban planning of the West Lake has just been adjusted locally
At the same time, the scope, level and contents of the adjustment should be clearly defined, ensuring the continuity and synchronization of technical and social infrastructures in the adjusted region and surrounding areas, Urban planning in the West and adjacent areas (A6), the rate of 1/2000 has been approved and in compliance with the standards and specialized design standards.


Urban planning for the West Lake and surrounding area was approved in August 2014
The decision also states that the city’s adjustment rule does not affect the general orientation in the approved urban planning of Ho Tay and neighboring areas (A6), ratios 1/2000; To adjust the boundaries and norms of architectural planning of land plots of numbers 07-CCDT1 and 07-LX2, ensuring compatibility with current land use conditions and synchronous joints in landscape architectural space and technical infrastructure in and out of the study area.
Other contents, not included in the contents of local adjustment in the planning plots symboled 07-CCDT1 and part of the planning plaza marked 07-LX2, kept unchanged according to the planning on urban zoning in the West and adjacent areas (A6), 1/2000 scale and related projects in Tay Ho district have been approved.
According to the urban planning of Ho Tay and surrounding areas (A6), the scale of 1/2000 (land use planning) has been approved. 0.47 ha) has a part of land (in the southwest, adjacent to Thuy Khue area of about 0.07 ha) in planning plot No. 07-LX2, defined the function of land group existing housing.
The norms of architectural planning (of the whole functional zone) of the zone include: maximum floor of 05 floors, maximum construction density of 53%; The remaining land (area of 0.4 hectares) is in planning plot No. 07-CCDT1, which is defined as urban public land (commercial, service, medical, cultural …) with the only Architectural planning (in the whole functional area): maximum height of 03 floors, building density of up to 40%.
This is to adjust the plot of plot No. 07-LX2 from the functions of the land of existing houses to urban public land; To adjust norms of architectural planning of urban public land in planning area No. 07: maximum height from 03 up to 08 floors; Maximum construction density is 35% up to 45%.


Land use planning criteria for the West Lake area before and after adjustment
Previously, in August 2014, the People’s Committee of Hanoi issued Decision No. 4177 / QD-UBND approving the planning of urban area in the West and surrounding area (A6) scale 1/2000.
According to the approved plan, the total area is nearly 993ha, located in the north of the historic inner city, within administrative boundaries of Buoi, Thuy Khue, Yen Phu, Tu Lien, Nhat Tan, Quang Am, Xuan La, Phu Thuong – Tay Ho. It is estimated that up to 2050 people in the region will be about 58,000 people.
Of the total of nearly 993ha is divided into 20 plots with an area of over 404ha, urban roads 58.8ha. West Lake area occupy nearly 530ha.
The public works area in the West Lake area of more than 63 hectares is planned to be built as a hotel, service, commercial, financial, medical, cultural, administrative and public works. Some areas with beautiful landscapes will be prioritized for the construction of hotels and tourist services such as intersections of Nguyen Hoang Ton street, West lake area, Thuy Khue area
~~>>Update on new information on the real estate news in Vietnam here: Vietnam real estate news
The area of green parks in this area accounts for nearly 61% of the total area, which is the area of trees, parks and sports including the water surface of West Lake.
Notably, the total land area in urban areas is about 228.6ha, accounting for 23% of the planned land area, with a target of 40 people / sqm.
In addition, the area of West Lake also has 12.5ha of land was studied to build the works with the functions of office, office, office, trade …
You are reading the article Hanoi adjusts the urban planning of West Lake area in the Real Estate category at https://realestatevietnam.com.vn/.Any information sharing, feedback please email to contact.vietnamrealestate@gmail.com, Hotline (+84) 898 898 688 (24/7).
Special thanks!

