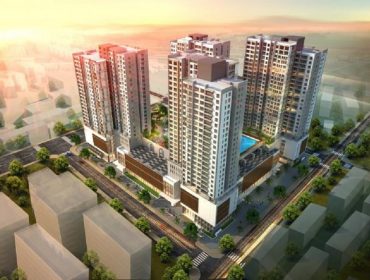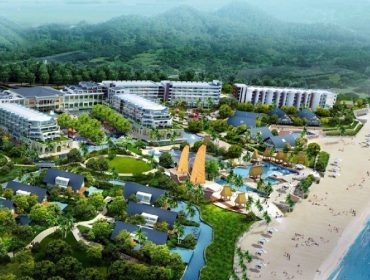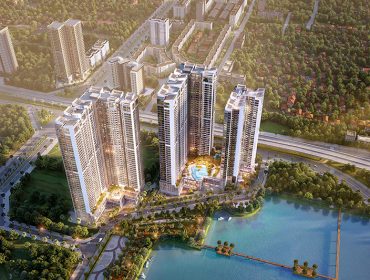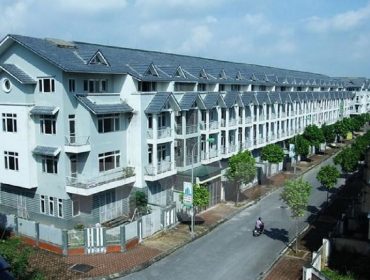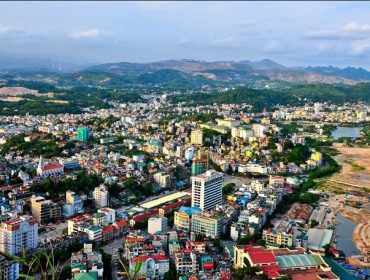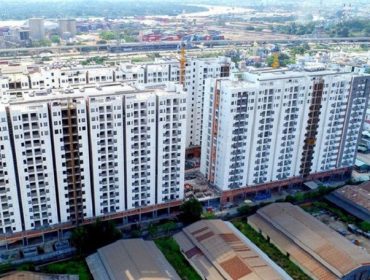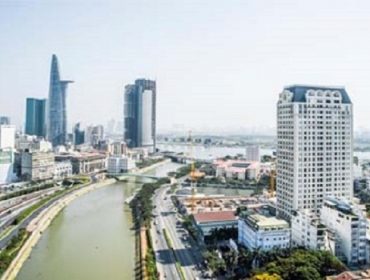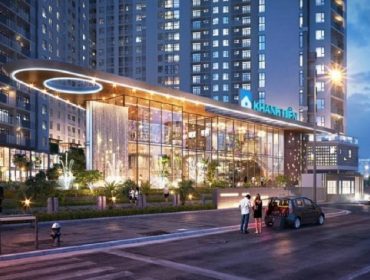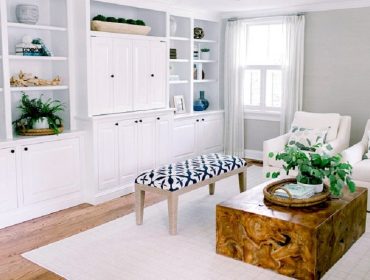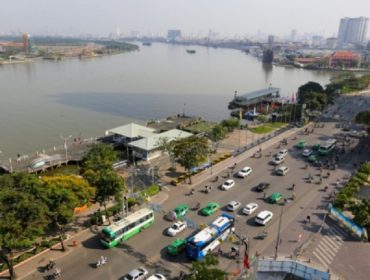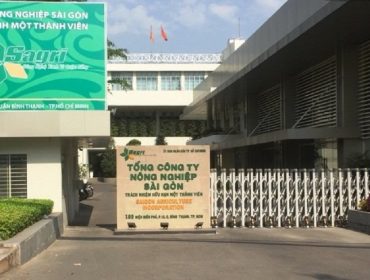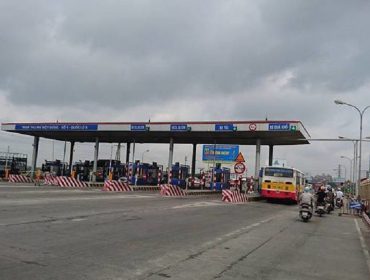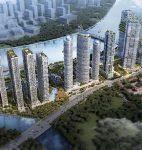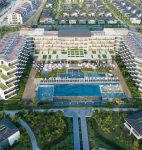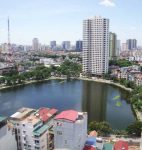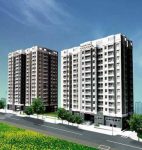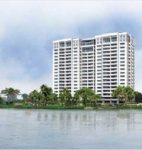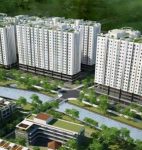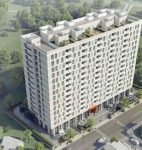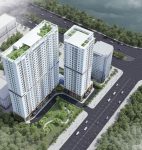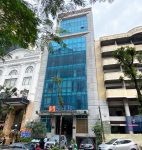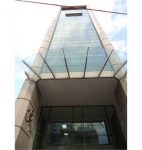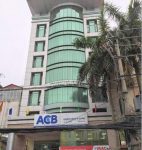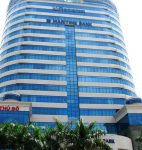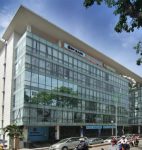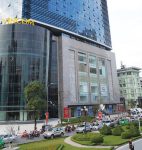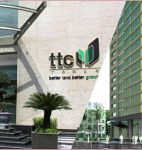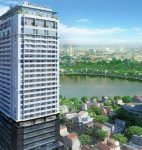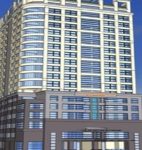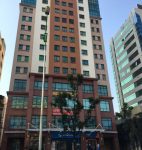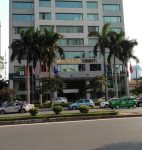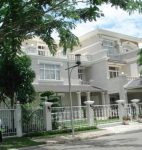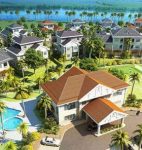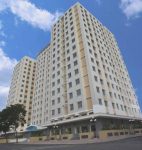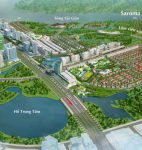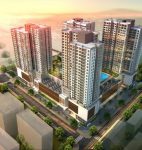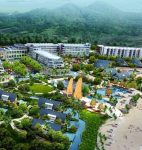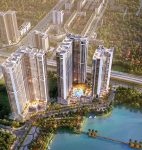Hotline:
(+84) 898 898 688Shophouse Le Pavillon- a masterpiece coming soon in danang
Shophouse Le Pavillon, the next project of Central Green Land
The luxury shophouse project named Le Pavillon of Dat Xanh Central will meet the criteria of a high-end real estate project. Bring to the living luxury and class with criterion GREEN – CLEAN – SMART – CLEAN ENERGY.
Investor Green Land Central, is a leading real estate developer in the Central and Vietnam. With the projects that have made the name for this group such as Marina Complex, Ngo Quyen Shopping Street, Da Nang Pearl, etc. Le Pavillon project will be the next high-class projects invested by this group. on a scale of 2.5 hectares, a total of 130 shophouse class A + with 4 floors and a roof, built according to European standards.


Shophouse Le Pavillon will be the most advanced commercial townhouses in Danang when it is completed
“Diamond” Location in the heart of the city
Le Pavillon owns a unique location in the center of Danang City. The scale of the product is 130 class A + shophouse, European style. Its location near the Han River, Tuyen Son bridge in Hoa Cuong Nam Ward, Hai Chau District, Danang. This is the last landmark located along the Han River in the Hai Chau District.
Le Pavillon is a mid-range project compared to a number of major projects such as Asia Park, Laottee Trade Center, APEC Press Center, My Khe Beach. Lepalavillon is of high quality and the design of the building is outstanding. It was developed by the world famous units from the two countries, Australia and ITALYA. The construction contractor of this project is also experienced, reputable


The quality of the shophouse apartments and its design will be catered for by the world’s leading units from Australia and Italy
According to Green Land, as well as any of its limited-prioritized products (Limited Edition). Shophouse Le Pavillon will attract guests because of its high quality and scarce supply. With a total of 130 units developed in three main areas are:
Family business at Nguyen Lo Trach Avenue.
Tourist business at Anh Sang Boulevard (project center).
Luxury business at Quy My Avenue (Ho Xuan Huong Avenue extension).
In addition to the support from large avenues and outside facilities, Dat Xanh Central also invested heavily in local amenities such as fountain integrated light shimmer, water spray to the music outdoor reading, outdoor BBQ, children’s playground … With the scarcity of Shophouse products in Da Nang market as present. Le Pavillon’s shophouse can be profitable for rent as well as for the value of projects that will increase over time.
With many years experience developing high quality real estate projects across the country. Greenland Central not only create high quality projects, modern design. It also uses high-grade materials imported from Europe such as Marble Facing Marble Novana Travertine, Marble Roman Classic – Italya, Lai Chau Stone Tile, Aluminum Monolithic Door of Japan, , Smart Led system, … Not only this corporation also blow soul into the house by bringing many luxury brands to business in this neighborhood as Gucci, D & G, Stacbuck Coffee, …


The system of utilities Le Pavillon Project
In addition, the Le Pavillon shophouse also adds to the appeal of the specialized design, suitable for a variety of high-end business. The owner of the Le Pavillon shophouse project can easily afford to do business, rent, rent … thanks to this project convergence has many outstanding advantages.
Central Green also invites two very famous restaurant systems from France and Italy to serve at the Le Pavillon shophouse. Introduce the food menu of Danang dishes never seen in Vietnam, contributing to bring the cuisine of Da Nang to a new height.
Shophouse samples from 3 main subdivisions of the project
Street: Nguyen Binh street
– Ground area: 10m x 20m.
– Two faces: one east and one west.
Street: Tran Dang Ninh street
– Area of 6m x 20m.
– Two faces: one east and one west.
Street: Quy My street.
– Ground area: 6m x 22.6 m.
– Two faces: one east and one west


Perspective of the space in the shophouse at Le Pavallon
House: Nguyen Lo Trach street
– Ground area: 6mx20m.
– Two faces: one east and one west.
Construction height of each shophouse is 4 floors + roof, inferring the total area of a product will be over 400m2. And the outside world is a system of advanced stone imported from Europe. These modern shophouse products are waiting for you to own. The project is a high-end segment in Da Nang City and has limited product launches.
Customers are quick to own a product with great potential to increase value in the future, called shophouse Le Pavillon.
You are reading the article Shophouse Le Pavillon- a masterpiece coming soon in danang in the Real Estate category at https://realestatevietnam.com.vn/.Any information sharing, feedback please email to contact.vietnamrealestate@gmail.com, Hotline (+84) 898 898 688 (24/7).
Special thanks!

