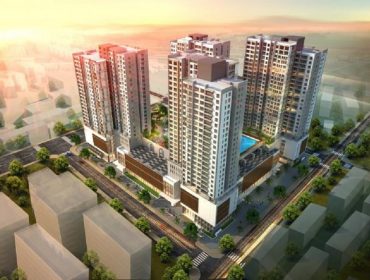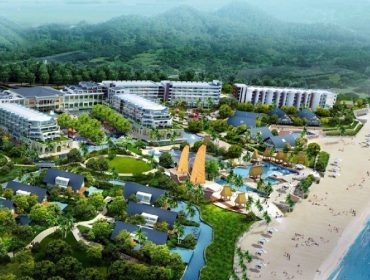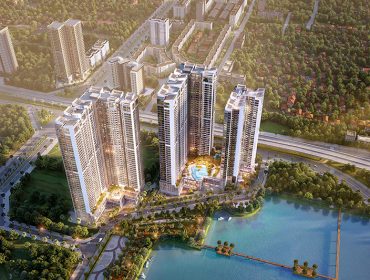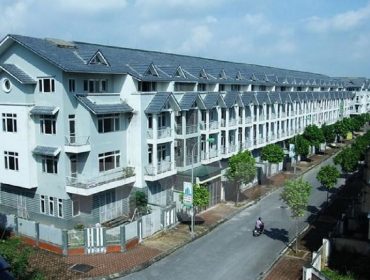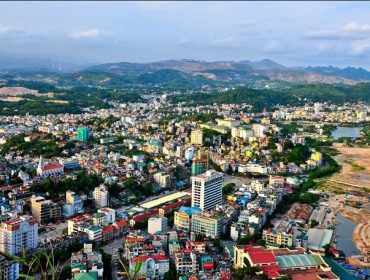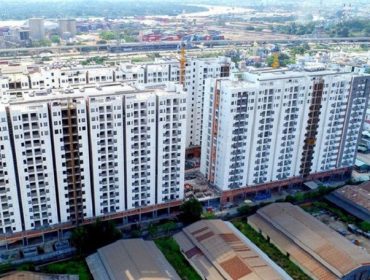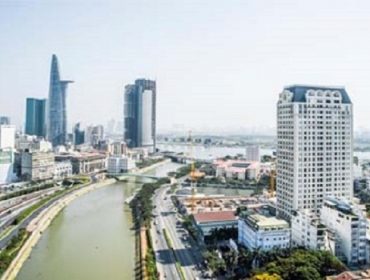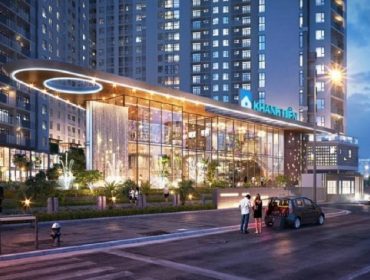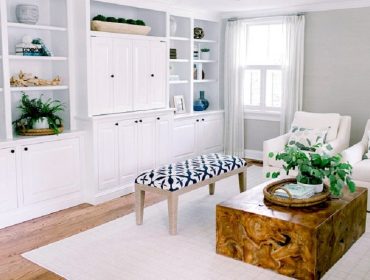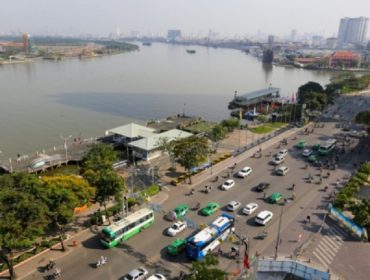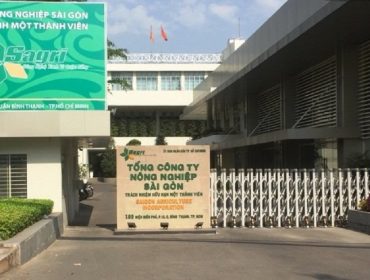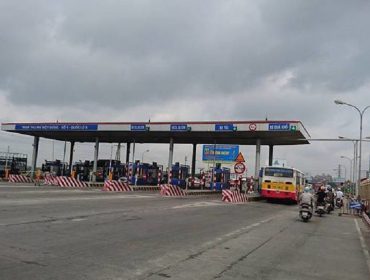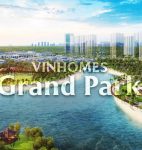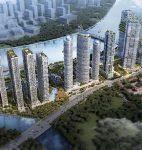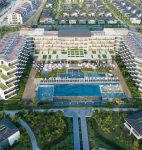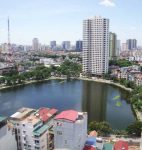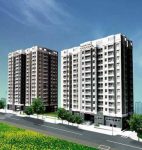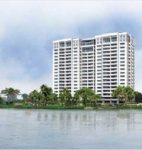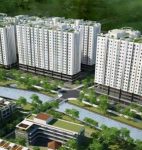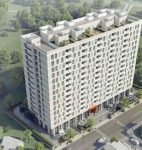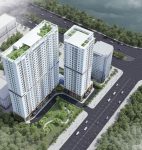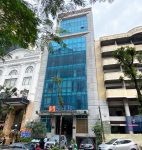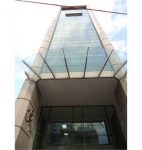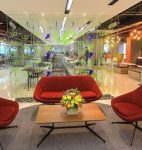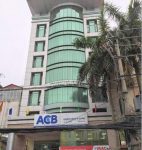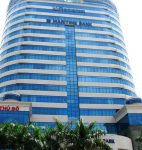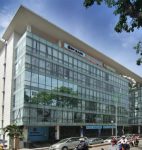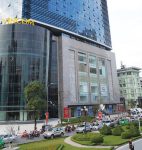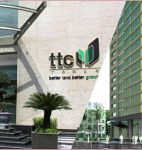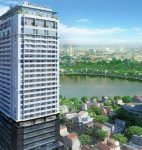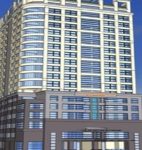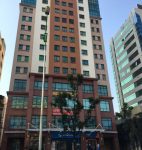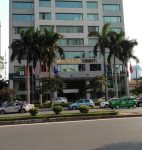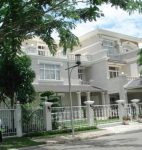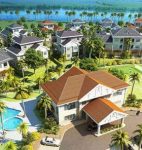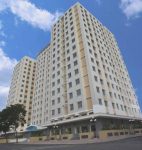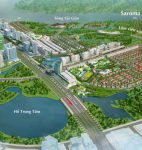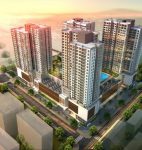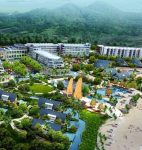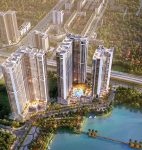Hotline:
(+84) 898 898 688The Difference Of The Internal System Of Diamond Island In District 2
Beside the scenery and a fresh environment of nature, Diamond Island Owner also built a green space for the inhabitants of the island. More than 86.5% of the 8 hectare land of Diamond Island is used to construct internal facilities with parks, lawns and internal roads.
The interior facilities at Diamond Island are built according to 5 star standards with kindergarten, GYM gym, BBQ terrace, internal jogging track, tennis court, golf practice yard, taxi service … Floating The most salient is the saltwater pool, the resort-style pool area of 2.300 sqm and water park for children.
Accompanied by absolute security for residents and children of families living on the island, around Diamond Island there are 16 security guards 24/24 in combination with security cameras. All visitors who are not residents of Diamond Island have to check and take control of the island to visit.
Diamond Island’s aminites


The distinct advantages of Diamond Island are hard to find in other projects
Location of the facilities on the project map:
Diamond Island’s aminites


The internal convenience store in Diamond Island
In addition, according to each resident, the amount of utility within the Diamond Island is quite diverse and suitable most of the requirements for community activities.
| Diamond Island’s aminites system | ||
| Stage | Subjects to serve | Aminites |
|
Stage 1 |
ALL OF AGES | Mini Mart |
| Restaurant/ Cafe | ||
| Fitness center | ||
| Sancy Spa | ||
| Tennis | ||
| Outdoor barbecue area | ||
| Laundry service | ||
| Aurora Design Center Interior center | ||
| Mineral salt water pool overflowing | ||
| Indoor and outdoor children’s play area | ||
| Water taxi | ||
| sport bicycle | ||
| jogging track along the river | ||
| … | ||
| Indoor children’s play area | ||
|
Stage 2 |
Children | Outdoor children’s play area
|
| kindergarten
| ||
| Water park | ||
| Astronomical Castle
| ||
| Music Academy
| ||
| Pirate ship
| ||
| Children pool | ||
| Senior | Outdoor yoga area | |
| Zen Area | ||
| Senior club | ||
|
ALL OF AGES | Restaurant/ cafe/ bar/ lounge | |
| Fitness center | ||
| Complex sport area: tennis/ soccer/ badminton | ||
| Outdoor barbecue area | ||
| Event space | ||
| Comunity room | ||
| Library | ||
| Salt swimming pool | ||
| Olympic standard pool | ||
| Jacuzzi | ||
| run the 1.3 km long along riverbank | ||
| Marina 200m long, serving 70 yachts | ||
| Indoor and outdoor children’s play area | ||
| And many aminites… | ||
Vision from each tower in planning Diamond Island
With a 3-sided design on each side of the river, each tower has at least two panoramic views of the East of Ho Chi Minh City and the panoramic view of District 2.
The vision of Diamond Island


Vision from Diamond Island
You are reading the article “The Difference Of The Internal System Of Diamond Island In District 2” in the section “Real Estate” on the website: www.realestatevietnam.com.vn
All information sharing, feedback please email to contact.vietnamrealestate@gmail.com, Hotline (+84) 898 898 688 (24/7).
Thank you!

