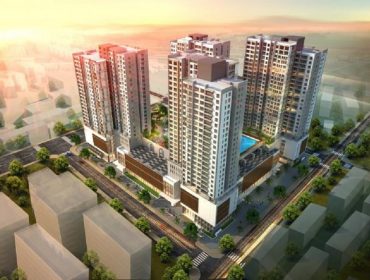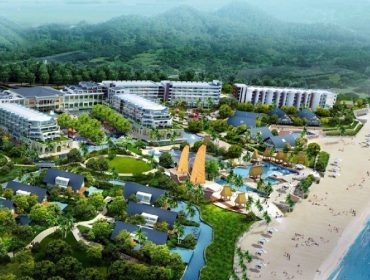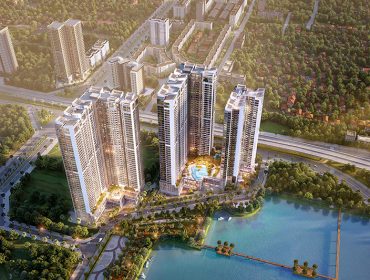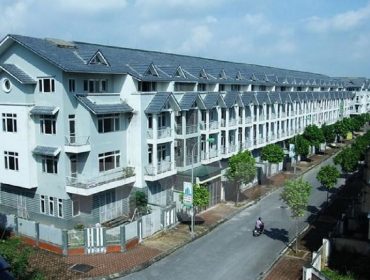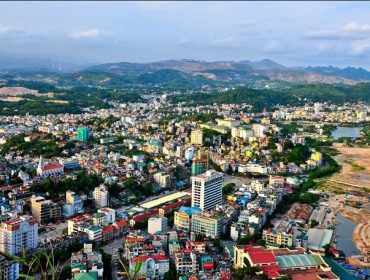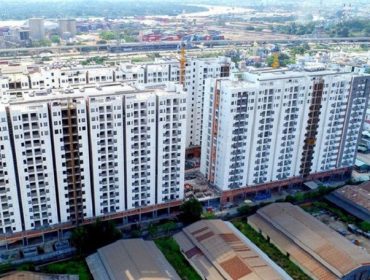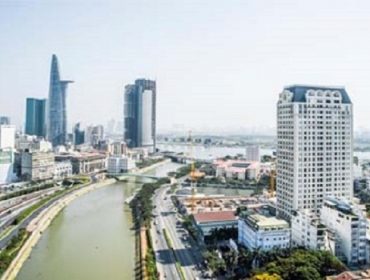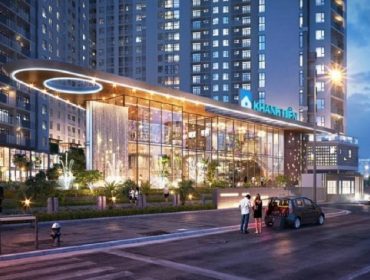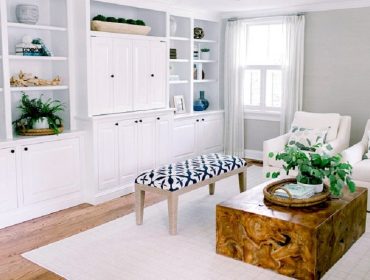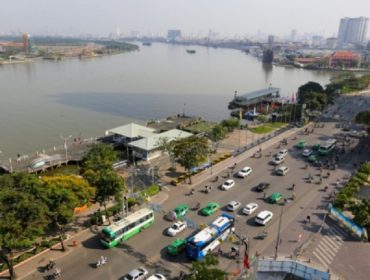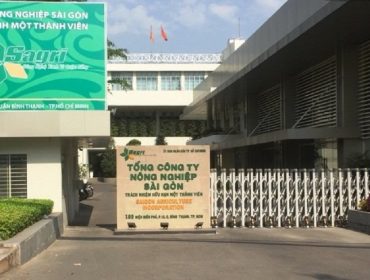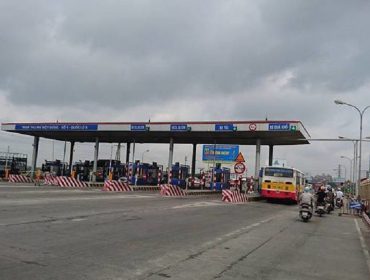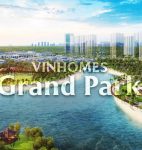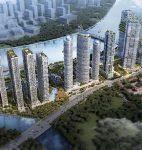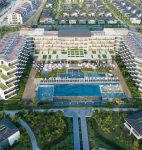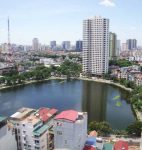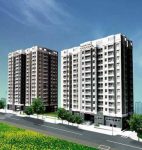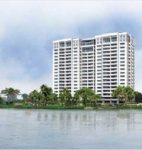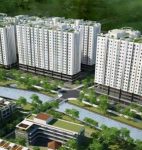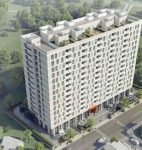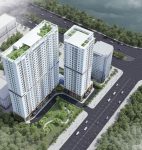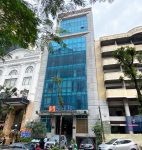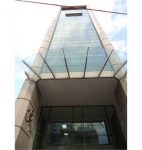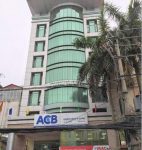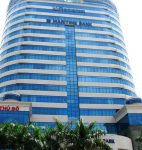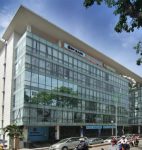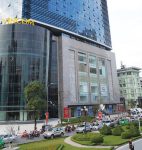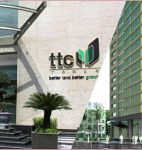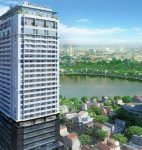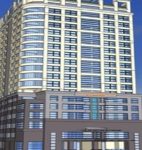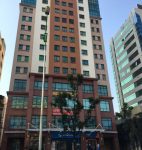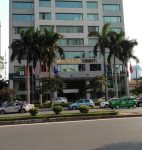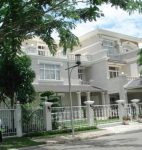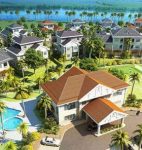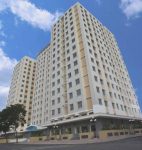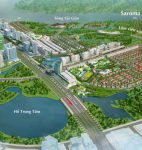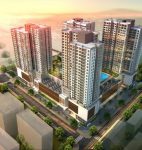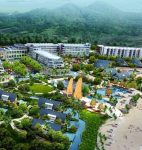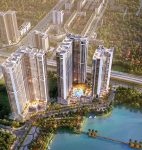Hotline:
(+84) 898 898 688Very Important Information About Ha Do Centrosa Garden
HaDo Centrosa Garden: Synthesis Questions And Answer Of Very Important Information
Real Estate Express and his associates would like to synthesize and analyze the HaDo Centrosa Garden apartment project with the desire to provide you with all the information about the project. This is the most accurate way before deciding to buy or invest in HaDo Centrosa Luxury Apartment.
QUESTIONS AND ANSWERS ABOUT HADO CENTROSA GARDEN
QUESTIONS ON INVESTORS AND IMPLEMENTED PROJECTS:
The completed projects?
The apartment projects:
Hado Villas – District 10
Hado Park View
Ha Do Nguyen Van Cong
Z751 Apartment – Go Vap
Adjacent Houses Z751B – Go Vap
Residential area 183 Hoang Van Thai
Hoang Sam Apartment
Hydropower projects:
Nam Pong hydro power
Za Hung hydro power
Nhan Hac hydro power
Office for rent:
- Ha Do South Building
- Hoang Sam Apartment
- Residential area 83 Hoang Van Thai
Highlights of the project?
HaDo Centrosa Garden is the largest and most spacious apartment project in District 10. The Planning and Landscape design create a garden within the city (a total of 21 gardens for the entire project area). Focusing on utilities/services that satisfy all customer needs.
THE HADO CENTROSA GARDEN PROJECT:
Land area: 6.85 ha
Project Address: 200 Street 3/2, Ward 12, District 10, Ho Chi Minh City
- Density of Building: 5%
- A total block of apartments: 8 blocks with 30 floors, 8 adjacent blocks with 115 adjacent houses and 5 high schools.
- Number of floors: 30 floors
- Number of apartments: 2187 units
- Commencement: 05/2016
Constructor: Currently in the stage of selecting the main contractor, HaDo Centrosa Garden will select experienced contractors in high-rise construction, including Hoa Binh , Cofico, An Phong, Ha Do 23, Ha Do 1.
Design unit: Savills – Vietnam developes ideas, Architype (France) designs planning, Surbana (Singarpore) designs architecture, landscape.
Monitoring unit: Currently in the stage of selection of supervision contractor, HaDo Centrosa Garden will select experienced contractors in high-rise construction, including contractors Atelia, Apave. (France), Ha Do.
Management unit: It will be managed by Ha Do PM for the first time.
Expected handover:
Quarter II 2019 – 2020
A form of ownership:
Pink book has been based
Road boundaries of internal roads:
Internal roads have a width of 12 – 21m
How many entrances do the project have?
There is a total of 4 entrances:
Gate No. 1: No. 118, 3/2 Street, Ward 12, District 10 (20m)
Gate No. 2: No. 200 Street 3/2, P12, District 10 (40 m)
Gate No. 3: 198 Cao Thang Street, Ward 12, District 10, 40m wide Cao Thang frontage.
Gate No. 4: Entrance from the alleyway 285 Cach Mang Thang Tam street (20m road culvert connecting 3/2 road and alleyway 285)
Additional access gate: 283 Cach Mang Thang Tam, Ward 12, District 10 (12m road)
HIGHLIGHTS IN HADO CENTROSA GARDEN PROJECT
The Olympic swimming pool covers 50m in length
Pocket Garden on the 21st floor (Block Orchid 1) and 19th floor (Block Orchid 2)
Sky Garden, rooftop restaurant, cafe.
Welcome halls and standard five-star hotels.
Gym room with direct pool view.

View from the top floor of Ha Do Centrosa Garden Apartment
BLOCK ORCHID:
Number of floors: 30 floors including 4 storey block, tower block: 26 floors
Total number of apartments: Orchid 1: 361 units; Orchid 2: 306 units
Basement area: How many basements does the apartment have to provide parking space for residents?
Reply :
+ Iris basement area: 16,150 m2
+ Orchid basement area Area: no
+ Jasmine basement area Area: no
+ Basement tunnel 2.5m high, typical apartment from 2.6 to 2.8m (depending on room), commercial floor from 4.6 to 5m.
+ Number of car seats: 1,688 seats; Number of motorcycles 5,034 – sufficient for residents and Commerce.
Block Orchid HaDo Centrosa Garden
The 1st floor: Trade Center
The 2nd, 3rd, 4th floor: area for motorcycles and cars
The 5th floor: apartments, parks and swimming pools
Swimming pool wide?
Block Iris: 50 m Olympic Standard Lake; Area: 496sqm; Depth: from 1.2m to 1.8m.
Block Orchid: Area: 312sqm; Depth: from 1.2m to 1.8m.
Block Jasmine: Area: 306m2; Depth: from 1.2m to 1.8m.
From the 6th floor:
Typical floors include 12 – 14 units per floor, 7 lifts, 1 cargo elevator.
Types of area in the Block Orchid:
1PN, 1 multi-purpose: ~ 52.74 sqm
2PN: ~ 78, 80, 88sqm
2PN, 1 multi-purpose: ~ 98 sqm
3PN, 1 multi-purpose: ~ 123 sqm
See more news information at: Vietnam Real Estate News

