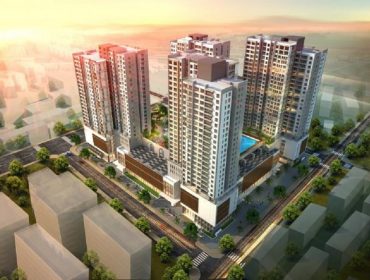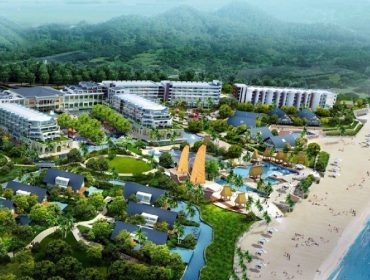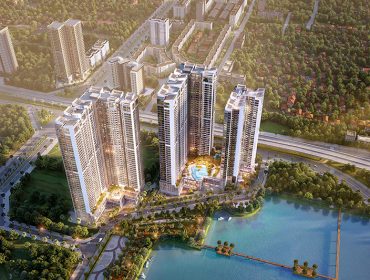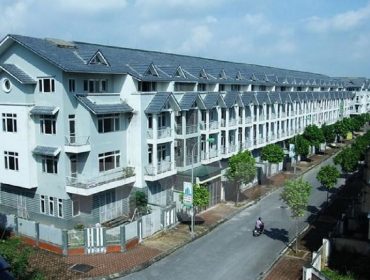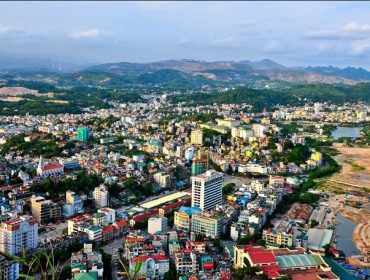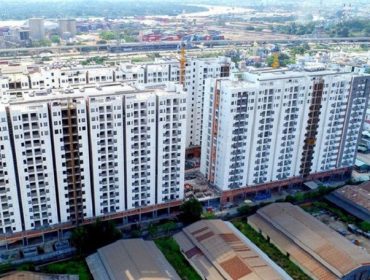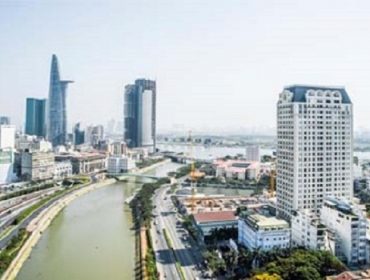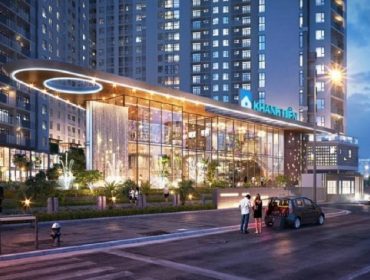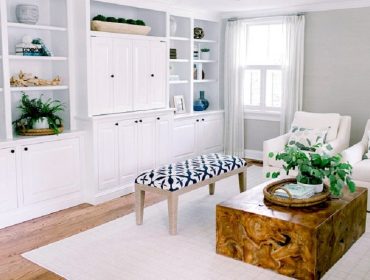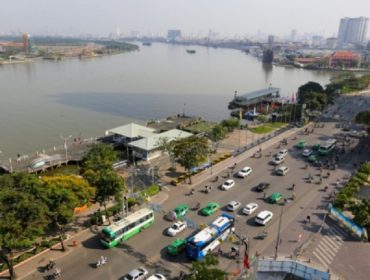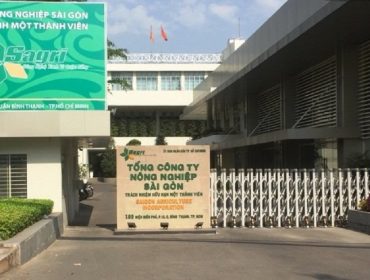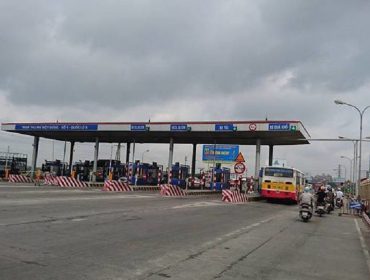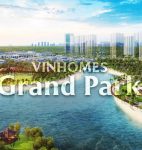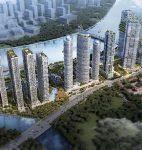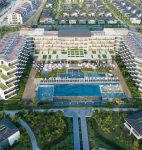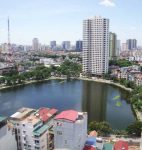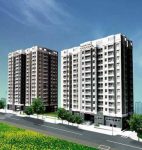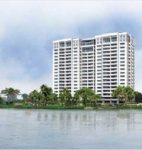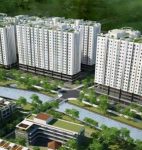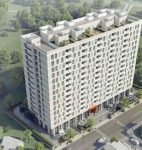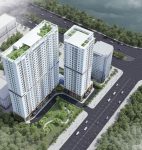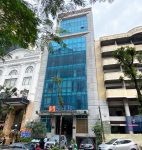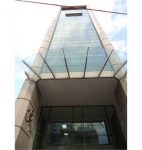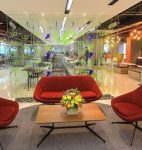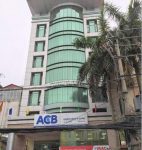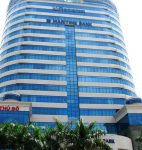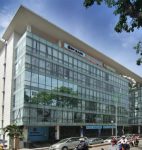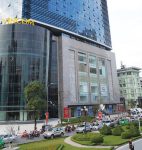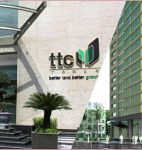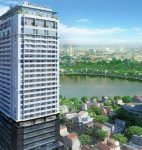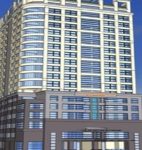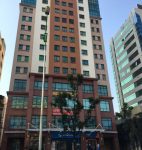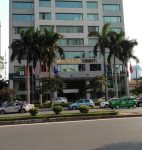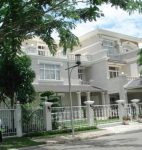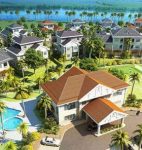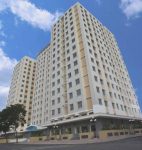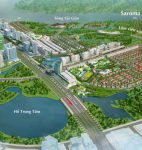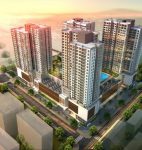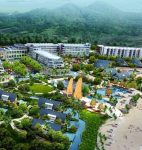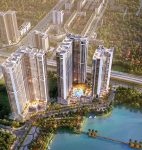Hotline:
(+84) 898 898 688What’s so special about Swan Park mansion’s design?
Swan Park Nhon Trach provides customers, investors with products such as townhouses and villas with modern design style to bring the most perfect life for all customers.
Swanpark urban area has a planning scale divided into 7 zones in which the investor is offering to sell 710 apartments and townhouses villas. The Garden Town is divided into two types of villas with different areas and designs, including villas Phu Quy and Cat Tuong villas.
Green design in Phu Quy Swan Park Nhon Trach
Phu Quy villa in English name is Semi Detached designed with an area of 9.3 m x 19.4m, so the area used is 185.17 sqm. Investors offered to buy 52 apartments for buyers to buy and to invest. The Phu Quy Villas will be located in the heart of the Swan Park urban area, which will help future residents of the project to quickly access the existing utility services in the project.

Phu Quy Villa
Each Phu Quy Swan Park villa is designed in accordance with the standards of a modern villa with 3 floors (ground floor, 1st floor and floor). The ground floor is surrounded by green fences and flower gardens in front of the door, which helps to create the highlight as well as bring the green living space in harmony with the living space of the whole urban area.
The design of the villa Phu Quy Swan Park meet all the needs of customers with a garage and a spacious roof so your family can fit in the car and two more.
This villa is considered reasonable, suitable for families with few members on the ground floor including: 1 living room + 1 dining room + 1 kitchen + 1 toilet.
1st floor of the villa with 3 bedrooms; 2 toilets + 1 living room.
The second floor of the villa is located only bedroom and a balcony spacious, airy, full of sunlight, close to the nature of living peacefully.
What is the design of Cat Tuong Villa at Swan Park?
Swan Park Cat Tuong villa is only 30 units are offered to the market with a design area of 11.8m x 19.8m, equivalent to the area used is 214.90sqm. These villas are suitable for families with large families living families looking for a spacious living space, the most cool.
Cat Tuong Villas are specially designed when the ground floor does not have a bedroom but only 2 toilets + 1 classroom for children + 1 guest room + 1 dining room + 1 kitchen.


Swan Park Cat Tuong Villa
1st floor with double bedroom + 2 bathrooms + 1 bathroom. The second floor is designed with 1 bedroom + 1 bathroom + 1 family living room + 1 balcony with the size of the bedroom.
In general, both types of villas of the Swan Park project have a classic style of luxury European style, in harmony with the modern style, youth of the new era. On holidays, Tet holidays and weekends, you and your family members, dear friends and family can organize outdoor parties at BBQ grill gardens; playgrounds for children or shopping together in the mall to help increase intimacy.
Currently, the investor is offering two types of villas on the preferential price with many attractive gifts of high value and direct discount is included in the price of the villa. Customers can choose one of three flexible forms for themselves such as:
Together with the project Swan Park, now in the area of Dai Phuoc island, the investor – CFLD Corporation is also deploying the project Swan Bay Dai Phuoc. Please contact our hotline for more information on two projects that are floating in the Dong Nai real estate market.
You are reading the article What’s so special about Swan Park mansion’s design? in the Real Estate category at https://realestatevietnam.com.vn/.Any information sharing, feedback please email to contact.vietnamrealestate@gmail.com, Hotline (+84) 898 898 688 (24/7).
Special thanks!

