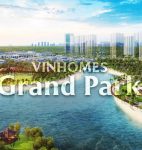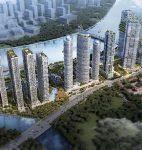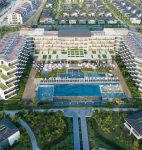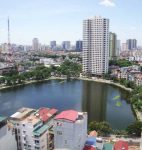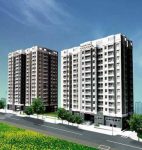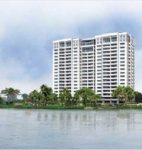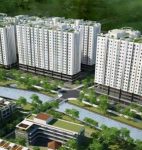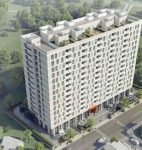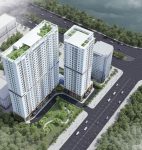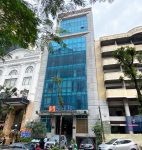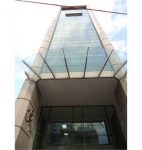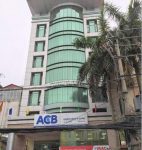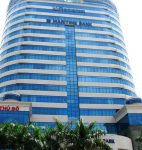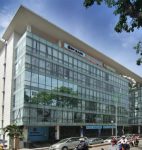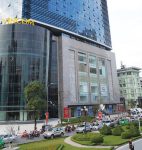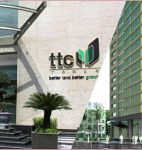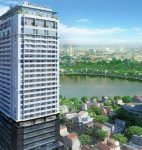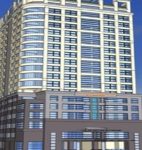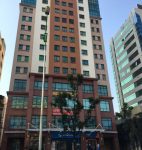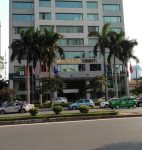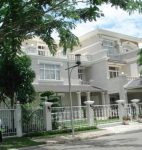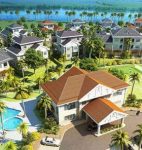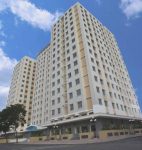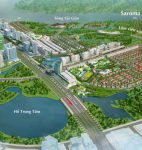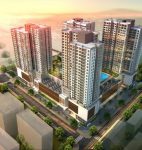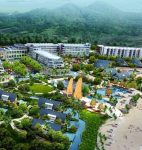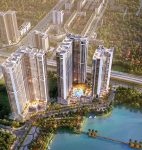Hotline:
(+84) 898 898 688Ho Chi Minh City Builds A Large Park
Ho Chi Minh City will build a park with international scale in Thu Duc, contributing to the diversification of entertainment model for the people.
HCM City People’s Committee has approved the Van Phuc Real Estate Investment Joint Stock Company to convert its investment to build a central park under the project of the residential park of entertainment park in Hiep Binh Phuoc Ward, Thu Duc District.
The transformation of this capacity is to invest in the construction of a thematic park of international scale, contributing to the diversification of entertainment model for the park in the area of Ho Chi Minh City.
Previously, the People’s Committee of Ho Chi Minh City has signed Decision No. 4337 approving the project of adjusting the detailed planning of urban construction 1/2000 scale of Hiep Binh Phuoc entertainment park, Hiep Binh Phuoc Ward, Thu Duc District.
The planning area is located in Quarter 5, Hiep Binh Phuoc Ward with an area of 194 ha. The East and South East borders on the existing residential area. The West, Southwest and Northern border the Saigon River.

Hiep Binh Phuoc recreational park will have an international park
Hiep Binh Phuoc recreation park will change the way of organizing space, avoiding the monotony in the past projects of blocks of houses, the high-rises in combination with commercial services in the area. central, highlighting and lively for the urban.
At the same time, it is limited to organizing the construction of all kinds of townhouses, garden houses with small horizontal dimensions, only large houses, garden villas. High-rise condominiums with views of the Saigon River and the landscape park in the heart of the residential area are suitable for the Saigon River area.
At this point, the population is expected to be about 45,000 people, the density of construction is 30%, the height of the building is at least one floor and maximum 20 floors, the land use coefficient is about 2.2. The residential land use quota is 41.14 m2 per person. The target of using the land for traffic is 8.8 sqm/person. The target of using the green park is 7.24 sqm per person.
Hiep Binh Phuoc recreational park consists of three main functional areas. Specifically, the group occupied an area of 95.91 hectares with the existing housing refurbishment, with an area of about 2.63 hectares, 2-3 floors high.
Newly built housing area, a total land area of 93.28 ha. Apartment building area 49.46 ha, construction density 25% -40%, maximum height 21 floors. The house has garden and villa area of 43.82 ha, construction density 45% -60%, 2-3 floors.
You can read more information at Vietnam Real Estate Market


illustration
Public service works with a total area of 21.01 ha. Of which, the educational works of 14.15 ha, arranged 12 schools in the project with six kindergartens, three primary schools, two secondary schools, a high school. Commercial service 4.33 hectares, general hospital 2.03 hectares. Administrative works serving the entire area are 0.5 hectares.
Landscape park, including green areas along the rivers and canals and 32.6 acres. Adjustment of canal lines in the project, the area of insulated canals is replaced by the regulating lake, located in the central green park to create beautiful scenery. However, it still ensures drainage for the project area and surrounding areas. The construction density shall not exceed 5% for the areas of concentrated green parkland, up to a floor height.
Ho Chi Minh City People’s Committee requires Van Phuc Real Estate Investment Corporation to set up regulations on management of urban architecture. At the same time, coordinate with the project investors in elaborating detailed blueprints for each assigned land area and submit them to the competent agencies for appraisal and approval according to regulations.
You are reading the article “Ho Chi Minh City Builds A Large Park” in the Real Estate category at realestatevietnam.com.vn. Any information sharing, feedback please email to contact.vietnamrealestate@gmail.com, Hotline (+84) 898 898 688 (24/7).
Special thanks for visiting our website!














