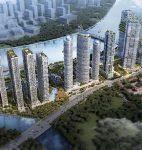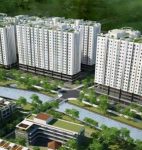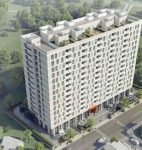Hotline:
(+84) 898 898 688How The Japanese Build Two-Story House
The Japanese are well known for their innovative ideas for living space that are intelligent, creative, beautiful and comfortable. The space of their houses always satisfy both the aesthetic and functional factors.
You can read more information at Vietnam Real Estate Nice House
Two-storey building
This 2 story house is 250sqm in an old village in the Mie area of Japan. The unique feature of the house is that the roof design is inspired by the art of origami. This is creative from the architect Yoshiaki Tanaka.

illustration
The room was large and wide, stretching down to the ground, looking like a large tent. However, the use of color or layout space still bears the breath of the Japanese lifestyle.


illustration


illustration
With an area of 250sqm should have spacious and airy space. The front of the house is mainly used for glass, so the living room and kitchen are bright. Combined with the roof to help regulate the light directed to the house very well.


illustration


illustration


illustration
See more information at Vietnam Real Estate News
The main color of the first floor is quite modern with white, brown, gray. But still features Japanese architecture is close to nature.


illustration
The kitchen is synchronous with modern equipment and very wide. Especially, the owner will also add a platform to enhance the light effect.


Traditional Japanese-style tatami-style bedrooms


The second floor is similar to the loft space. The area used is smaller than the first floor, including a bedroom, warehouse and unused vacant space
Two-storey house with small area
This modest two-story house has been featured in the Archdaily magazine for its readers. Specially designed, take advantage of the maximum length of the land, creating a small garden with bold Japanese style. The area used for construction is recovered but still enough for the landlord.


illustration


illustration
The structure of the house consists of 2 floors. A first floor is a relaxing place, surrounded by the garden. The second floor is living space with kitchen, living room, bathroom.


illustration


illustration
The greenery is the main highlight of this house in the first impression. Right from the entrance to the house outside, the owner arranged the tree is beautiful, just enough to adorn. The layout of the garden is clear Japanese style. If attention can be seen, the green plants are made very meticulous but still create a natural feeling is not fussy, tight.


illustration
Running along the hut of the house is a small concrete road for strolls, views and highlights for the general structure.


illustration


illustration
The second floor is where the modern living space but still close to nature as the Japanese way of life. With decorative accents of trees and wood. The use of innovative wood colors feels lighter, brighter and more ample for small spaces.


illustration


illustration


illustration
Horizontal panes help regulate light in the interior space. Moreover, the host also takes advantage of the location close to the window, arranged the reading table, where to relax.


illustration
In the end is a small living room with a long sofa close to the wall. In order to increase the efficiency of the relaxing space, the host spends a small amount of space with many doorways. Just to increase the efficiency of light, both to ventilate the whole house.


illustration


illustration


illustration


illustration
But most especially the ventilation pipes from the 1st to 2nd floor are combined to plant trees straight up, creating a small garden for the sight to see the weather outside.
You are reading the article “How The Japanese Build Two-Story House” in the Real Estate category at realestatevietnam.com.vn. Any information sharing, feedback please email to contact.vietnamrealestate@gmail.com, Hotline (+84) 898 898 688 (24/7).
Special thanks for visiting our website!









































